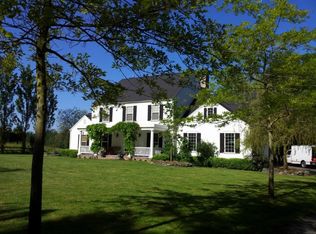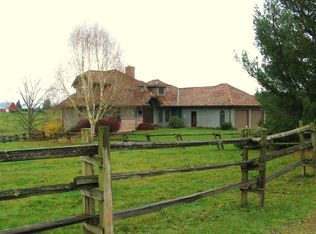An enchanting estate. This 4-Bdrm, 3-Bath, 4,162 sq ft custom home is nestled on a 'park-like' 11 acres complete with stocked pond. Richly appointed spaces include Formal dining, formal living, office/library, family room, informal dining room, Kitchen w/ breakfast bar & dining nook, & more. Oversize Windows allow full enjoyment of breath taking views from every room. Primary suite w/ Dual French doors . Ensuite bath features beautifully tiled shower w/ steam room. Stocked pond features firepit, wet bar & fridge for entertaining. Spacious Shop with two lean-tos. Temperature controlled green house plus irrigated raised beds. Truly a "one of a kind" property. Breath-takingly beautiful! This may be just the "Forever Home" you're looking for
This property is off market, which means it's not currently listed for sale or rent on Zillow. This may be different from what's available on other websites or public sources.


