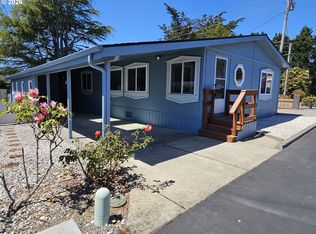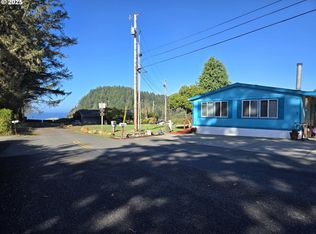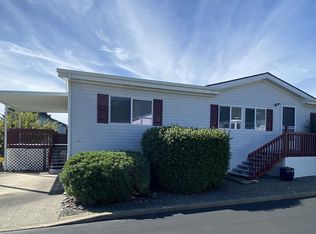96465 Coverdell Rd Spc 20, Brookings, OR 97415
What's special
- 83 days |
- 1,536 |
- 80 |
Zillow last checked: 8 hours ago
Listing updated: January 23, 2026 at 04:41am
Emily McCurry 541-637-7133,
Safari Village Real Estate
Facts & features
Interior
Bedrooms & bathrooms
- Bedrooms: 3
- Bathrooms: 2
- Full bathrooms: 2
- Main level bathrooms: 2
Rooms
- Room types: Bedroom 2, Bedroom 3, Dining Room, Family Room, Kitchen, Living Room, Primary Bedroom
Primary bedroom
- Level: Main
Bedroom 2
- Level: Main
Bedroom 3
- Level: Main
Heating
- Forced Air
Cooling
- None
Appliances
- Included: Electric Water Heater
Features
- Basement: Crawl Space
- Fireplace features: Pellet Stove
Interior area
- Total structure area: 1,680
- Total interior livable area: 1,680 sqft
Property
Parking
- Parking features: Driveway, Off Street
- Has uncovered spaces: Yes
Features
- Levels: One
- Stories: 1
- Patio & porch: Patio
- Exterior features: Yard
- Park: Rainbow Rock Mobile Village
Lot
- Features: SqFt 0K to 2999
Details
- Parcel number: M31884
- On leased land: Yes
- Lease amount: $600
Construction
Type & style
- Home type: MobileManufactured
- Property subtype: Residential, Manufactured Home
Materials
- Vinyl Siding
- Foundation: Pillar/Post/Pier
- Roof: Composition
Condition
- Resale
- New construction: No
- Year built: 1992
Utilities & green energy
- Sewer: Public Sewer
- Water: Public
Community & HOA
HOA
- Has HOA: No
Location
- Region: Brookings
Financial & listing details
- Price per square foot: $118/sqft
- Tax assessed value: $101,280
- Annual tax amount: $469
- Date on market: 11/15/2025
- Listing terms: Cash,Conventional
- Body type: Double Wide
(541) 637-7133
By pressing Contact Agent, you agree that the real estate professional identified above may call/text you about your search, which may involve use of automated means and pre-recorded/artificial voices. You don't need to consent as a condition of buying any property, goods, or services. Message/data rates may apply. You also agree to our Terms of Use. Zillow does not endorse any real estate professionals. We may share information about your recent and future site activity with your agent to help them understand what you're looking for in a home.
Estimated market value
Not available
Estimated sales range
Not available
Not available
Price history
Price history
| Date | Event | Price |
|---|---|---|
| 1/23/2026 | Price change | $198,400-0.8%$118/sqft |
Source: | ||
| 11/15/2025 | Listed for sale | $199,900+153%$119/sqft |
Source: | ||
| 7/9/2019 | Sold | $79,000$47/sqft |
Source: | ||
Public tax history
Public tax history
| Year | Property taxes | Tax assessment |
|---|---|---|
| 2024 | $456 +2.9% | $74,080 +3% |
| 2023 | $443 +2.9% | $71,930 +3% |
| 2022 | $431 +2.9% | $69,840 +3% |
Find assessor info on the county website
BuyAbility℠ payment
Climate risks
Neighborhood: 97415
Nearby schools
GreatSchools rating
- 5/10Kalmiopsis Elementary SchoolGrades: K-5Distance: 2.5 mi
- 5/10Azalea Middle SchoolGrades: 6-8Distance: 2.8 mi
- 4/10Brookings-Harbor High SchoolGrades: 9-12Distance: 2.7 mi
Schools provided by the listing agent
- Elementary: Kalmiopsis
- Middle: Azalea
- High: Brookings-Harbr
Source: RMLS (OR). This data may not be complete. We recommend contacting the local school district to confirm school assignments for this home.
- Loading




