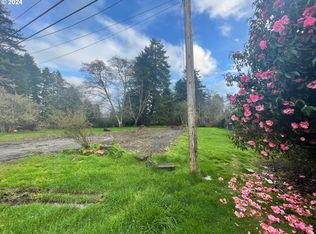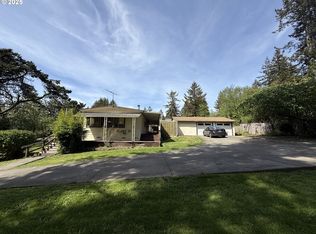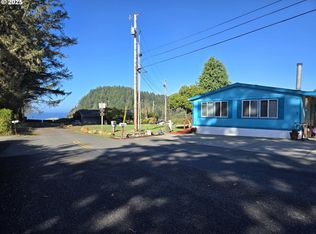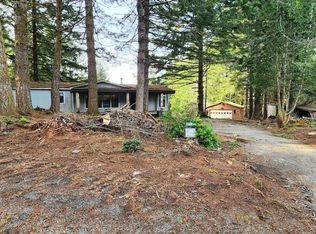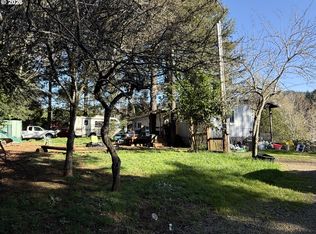Welcome to your new, never-lived-in home, ideally located just minutes from local amenities this spacious 3-bedroom, 2-bath residence offers 1,548 sq ft of comfortable living space, thoughtfully designed with everyday convenience in mind. Step inside to high ceilings and an open-concept floor plan. The cozy living area opens to a bright kitchen featuring a large island, walk-in pantry, abundant counter space, stainless farm-style sink, free-standing refrigerator, and free-standing range. This layout feels warm and practical — perfect for preparing meals and gathering with friends and family. The primary suite sits privately at one end of the home and includes a generous walk-in closet, open linen storage, and a full attached bathroom. Two additional bedrooms and a second full bath are located at the opposite end, offering a comfortable separation of space for guests or family. Multiple entrances provide flexibility. Enter through the left side into the living room or come in through the sliding glass door to the dining/kitchen area — ideal when bringing in groceries. The right-side deck leads to the utility room, a smart spot for kicking off sandy shoes after a day at the beach. The fenced backyard offers a sense of privacy and room to create your own outdoor retreat — a simple space just waiting for your personal touch. Nestled in an all-ages, pet-friendly coastal community. Space rent is $645/month and includes water and sewer. Buyer must be park approved. This inviting home is ready for your finishing touches. Call for more details or to schedule a private tour.
Active
Price cut: $10K (2/6)
$285,000
96465 Coverdell Rd Space 34, Brookings, OR 97415
3beds
1,548sqft
Est.:
Residential, Manufactured Home
Built in 2025
-- sqft lot
$-- Zestimate®
$184/sqft
$-- HOA
What's special
Right-side deckOpen linen storageFree-standing rangeAbundant counter spaceOpen-concept floor planUtility roomMultiple entrances provide flexibility
- 244 days |
- 333 |
- 18 |
Zillow last checked: 8 hours ago
Listing updated: February 05, 2026 at 11:14pm
Listed by:
Kimberly Weaver 541-251-2529,
Century 21 Agate Realty
Source: RMLS (OR),MLS#: 159792881
Facts & features
Interior
Bedrooms & bathrooms
- Bedrooms: 3
- Bathrooms: 2
- Full bathrooms: 2
- Main level bathrooms: 2
Rooms
- Room types: Laundry, Bedroom 2, Bedroom 3, Dining Room, Family Room, Kitchen, Living Room, Primary Bedroom
Primary bedroom
- Features: Bathroom, Closet Organizer, Double Closet, Walkin Closet, Walkin Shower
- Level: Main
Bedroom 2
- Features: Closet
- Level: Main
Bedroom 3
- Features: Closet
- Level: Main
Dining room
- Features: Ceiling Fan, Deck, Exterior Entry
- Level: Main
Family room
- Features: Family Room Kitchen Combo
- Level: Main
Kitchen
- Features: Island, Kitchen Dining Room Combo, Pantry, Free Standing Range, Free Standing Refrigerator, Vinyl Floor
- Level: Main
Living room
- Features: Ceiling Fan, Exterior Entry
- Level: Main
Heating
- Forced Air
Cooling
- Central Air
Appliances
- Included: Free-Standing Range, Free-Standing Refrigerator, Range Hood, Stainless Steel Appliance(s), Electric Water Heater
- Laundry: Laundry Room
Features
- Ceiling Fan(s), Bathtub With Shower, Closet, Family Room Kitchen Combo, Kitchen Island, Kitchen Dining Room Combo, Pantry, Bathroom, Closet Organizer, Double Closet, Walk-In Closet(s), Walkin Shower
- Flooring: Vinyl, Wall to Wall Carpet
- Windows: Double Pane Windows
Interior area
- Total structure area: 1,548
- Total interior livable area: 1,548 sqft
Property
Parking
- Parking features: Parking Pad
- Has uncovered spaces: Yes
Accessibility
- Accessibility features: Walkin Shower, Accessibility
Features
- Stories: 1
- Patio & porch: Deck
- Exterior features: Yard, Exterior Entry
- Fencing: Fenced
- Has view: Yes
- View description: Seasonal, Territorial
- Park: Rainbow Rock Mobile Village
Lot
- Features: Cleared, Level, Seasonal, SqFt 0K to 2999
Details
- Parcel number: New Construction
- On leased land: Yes
- Lease amount: $645
- Land lease expiration date: 1772236800000
Construction
Type & style
- Home type: MobileManufactured
- Property subtype: Residential, Manufactured Home
Materials
- T111 Siding
- Foundation: Block, Slab
- Roof: Shingle
Condition
- New Construction
- New construction: Yes
- Year built: 2025
Utilities & green energy
- Sewer: Community
- Water: Community
Community & HOA
HOA
- Has HOA: No
- Amenities included: Management, Road Maintenance, Sewer, Water
Location
- Region: Brookings
Financial & listing details
- Price per square foot: $184/sqft
- Tax assessed value: $53,730
- Annual tax amount: $374
- Date on market: 6/8/2025
- Listing terms: Cash,Conventional,FHA
- Road surface type: Paved
- Body type: Double Wide
Estimated market value
Not available
Estimated sales range
Not available
Not available
Price history
Price history
| Date | Event | Price |
|---|---|---|
| 2/6/2026 | Price change | $285,000-3.4%$184/sqft |
Source: | ||
| 11/19/2025 | Price change | $295,000-1.7%$191/sqft |
Source: | ||
| 9/1/2025 | Price change | $299,999-1.6%$194/sqft |
Source: | ||
| 7/17/2025 | Price change | $305,000-1.6%$197/sqft |
Source: | ||
| 6/9/2025 | Listed for sale | $310,000$200/sqft |
Source: | ||
Public tax history
Public tax history
| Year | Property taxes | Tax assessment |
|---|---|---|
| 2018 | $374 +3% | $53,730 +5.7% |
| 2017 | $364 +18.2% | $50,850 +15.4% |
| 2016 | $308 -39% | $44,080 -41.1% |
Find assessor info on the county website
BuyAbility℠ payment
Est. payment
$1,586/mo
Principal & interest
$1360
Property taxes
$126
Home insurance
$100
Climate risks
Neighborhood: 97415
Nearby schools
GreatSchools rating
- 5/10Kalmiopsis Elementary SchoolGrades: K-5Distance: 2.5 mi
- 5/10Azalea Middle SchoolGrades: 6-8Distance: 2.7 mi
- 4/10Brookings-Harbor High SchoolGrades: 9-12Distance: 2.7 mi
Schools provided by the listing agent
- Middle: Azalea
- High: Brookings-Harbr
Source: RMLS (OR). This data may not be complete. We recommend contacting the local school district to confirm school assignments for this home.
- Loading
