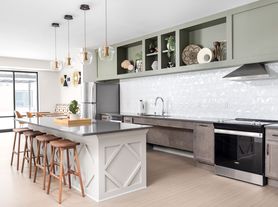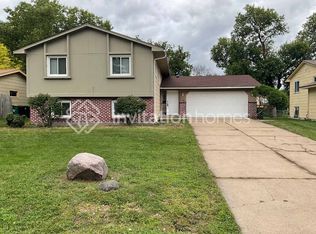Modern 4BR / 2.5BA End-Unit Townhome in Wickford Village
This spacious home, located just north of Hwy 610, features an open-concept layout filled with natural light. The main level includes a bright living room with fireplace, a spacious kitchen with granite countertops, stainless steel appliances, a large island, tile backsplash, breakfast nook, and elegant pendant lighting. The master suite offers a roomy retreat with a nook, double vanity, and soaking tub, while three full bathrooms provide convenience for the whole household.
Enjoy outdoor living on the private balcony overlooking the neighborhood green space, plus an attached 2-car garage with extra driveway parking. HOA fees cover snow removal, lawn care, water, and trash. Additional amenities include in-unit laundry, modern finishes throughout, and a quiet walkable community with a central park and gazebo. Close to Hy-Vee, Cub, Target, and multiple quick-service restaurants, with easy access to Hwy 610 for commuting. Move-in ready now.
Lease Term:
12-month lease
Monthly Rent Includes:
HOA fees (water, trash, lawn care, and snow removal included subject to HOA rules)
Payments & Deposits:
Rent is due on the 1st of each month
3-day grace period for rent payments
Late fees may apply as stated in the lease
Security Deposit: Equal to one month's rent (refundable, subject to conditions)
Utilities:
Tenant is responsible for gas and electrical services
Property Policies:
No smoking allowed on the property
No pets permitted
Regular walkthroughs will be conducted every 4 months with advance notice
Insurance & Screening:
Renter's insurance is required prior to move-in
Background check is required (credit, rental history, employment verification)
This property is not eligible for Section 8
Screening Requirements:
Credit Score: 675+ preferred
Minimum 95% on-time payment history
Monthly income 2.5x rent (combined household income allowed)
No prior evictions or unpaid landlord balances
Clean background check required
Townhouse for rent
Accepts Zillow applications
$2,800/mo
9645 Scott Ln N #32, Minneapolis, MN 55443
4beds
2,269sqft
Price may not include required fees and charges.
Townhouse
Available now
No pets
Central air
In unit laundry
Attached garage parking
Forced air
What's special
Modern finishesLarge islandNatural lightOpen-concept layoutSoaking tubMaster suiteIn-unit laundry
- 50 days |
- -- |
- -- |
Travel times
Facts & features
Interior
Bedrooms & bathrooms
- Bedrooms: 4
- Bathrooms: 3
- Full bathrooms: 2
- 1/2 bathrooms: 1
Heating
- Forced Air
Cooling
- Central Air
Appliances
- Included: Dishwasher, Dryer, Freezer, Microwave, Oven, Refrigerator, Washer
- Laundry: In Unit
Features
- Flooring: Carpet, Hardwood, Tile
Interior area
- Total interior livable area: 2,269 sqft
Property
Parking
- Parking features: Attached
- Has attached garage: Yes
- Details: Contact manager
Features
- Exterior features: Garbage included in rent, Gas not included in rent, Heating system: Forced Air, Lawn Care included in rent, Snow Removal included in rent, Water included in rent
Details
- Parcel number: 0911921420350
Construction
Type & style
- Home type: Townhouse
- Property subtype: Townhouse
Utilities & green energy
- Utilities for property: Garbage, Water
Building
Management
- Pets allowed: No
Community & HOA
Location
- Region: Minneapolis
Financial & listing details
- Lease term: 1 Year
Price history
| Date | Event | Price |
|---|---|---|
| 10/1/2025 | Listed for rent | $2,800$1/sqft |
Source: Zillow Rentals | ||
| 9/14/2025 | Listing removed | $370,000$163/sqft |
Source: | ||
| 7/8/2025 | Price change | $370,000-1.3%$163/sqft |
Source: | ||
| 6/11/2025 | Price change | $375,000-1.3%$165/sqft |
Source: | ||
| 6/5/2025 | Price change | $380,000-1.3%$167/sqft |
Source: | ||

