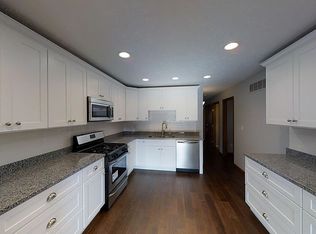Fabulous updated 2 story in Tanglewood on a wonderful, quiet cul-de-sac. Tri-Valley Schools! Finished lower level has family room, office area, storage AND a WALK OUT basement! Great big, private lot features awesome aggregate patio, deck and amazing outdoor entertaining area. Second story has all updated hardwood floors in 3 bedrooms. GIANT master bedroom with spacious master bathroom includes whirlpool tub and separate shower. Extra room on 2nd floor is nursery/office or hobby room. Lots of fresh paint and house is in move-in condition. Big kitchen and main floor laundry, formal dining too. This house is a special find and is priced to go fast!
This property is off market, which means it's not currently listed for sale or rent on Zillow. This may be different from what's available on other websites or public sources.

