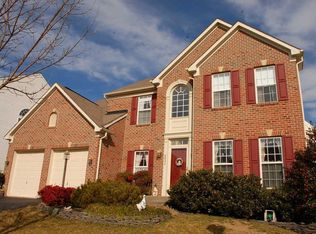Coming Soon!!! Individual Showings Begin After The Thursday 6/30 Open House From 5pm To 7pm. Stately 5 Bedroom 3.5 Bath Brick And Vinyl Colonial With Updated Architectural Shingle Roof, 2 Car Attached Garage, New Carpet, Refinished Hardwood Floors, New Stainless Appliances, Composite Deck And Much More Located In Sought After Perry Hall / Glenside Farms. Main Level Showcases Grand 2 Story Foyer With Hardwood Floor And Palladian Window Flanked On Both Sides With Columns Leading To Opposing Living Room With Hardwood Floor, Crown Molding And Bump Out / Bow Window And Formal Dining Room With Hardwood Floor, Chair Rail And Crown Molding All Leading To The Gourmet Eat-In Kitchen With Hardwood Floor, Butler Pantry, Pantry, Granite Countertop, Granite Backsplash, Center Island, New Stainless Steel Appliances, Side By Side Refrigerator With Ice And Water Dispenser, Dishwasher, Built-In Microwave, 5 Burner Gas Stove / Oven, Disposal, Double Sink, Table Space, Breakfast Bar, Recessed Lights Ands 42" Cabinets With Crown Molding, Family Room With New Carpet, Ceiling Fan, Gas Fireplace, Transom Windows And Recessed Lights, Sunroom With Hardwood Floor, Cathedral Ceiling, Ceiling Fan, Palladian Window And French Door Access To The Rear 17x19 Composite Deck As Well As Main Level Powder Room With Ceramic Tile Floor, Laundry Room With Vinyl Floor, Washer, Dryer And Utility Sink And Office With Carpet And Glass Panel Door And Interior Access To The Oversized 2 Car Attached Garage. Upper Level Features 2nd Story Overlook, Primary Bedroom With Double Door Entry, Tray Ceiling, Crown Molding, New Carpet, Ceiling Fan And Walk-In Closet, Primary Bathroom With Ceramic Tile Floor, Corner Soaking Tub, Ceramic Tile Surround, Separate Shower, Double Vanity, Water Closet And Recessed Lights, Bedroom 2 With New Carpet, Bedroom 3 With New Carpet And Ceiling Fan, Full Hall Bath With Ceramic Tile Floor And Tub Shower With Ceramic Tile Surround, And Bedroom 4 With New Carpet And Ceiling Fan. Lower Level Offers Full Hall Bath With Ceramic Tile Floor And Tub Shower With Ceramic Tile Surround, Media Room With Carpet, Ceiling Fan And Recessed Lights, Bedroom 5 (No Window) With Carpet, Utility Room With Updated Gas Hot Water Heater And Expansive Recreation Room With Wet Bar / Bar, Carpet, Recessed Lights, Ceiling Fan, Pellet Stove And Ceramic Tile Transition To The Glass Panel French Door Leading Outside To The Exterior Providing Vinyl Fenced Rear Yard, Walk Up To Composite Deck, Rear 16x14 Concrete Patio, Landscaping, Stone Retaining Walls, Brick Paver Sidewalks And Vinyl Shed. SHOWS LIKE A MODEL AND MOVE IN READY!!!!
This property is off market, which means it's not currently listed for sale or rent on Zillow. This may be different from what's available on other websites or public sources.
