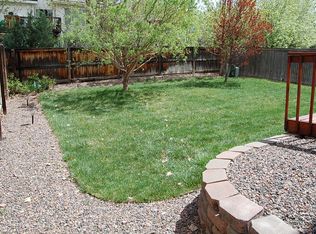You will not believe this immaculate, updated Highlands Ranch stunner! Remodeled from top to bottom, feels brand new with the bonus of mature landscaping! Beautiful kitchen with newer stainless steel appliances and large custom island. All bathrooms have been beautifully remodeled with top of the line finishes. Basement was finished as a 2nd master suite complete with ADA compliant bath with radiant heat floors, this space could also be used as bonus room/family room. Sit in the peaceful and serene backyard under trellis covered in 20 year old grape vines! Hardwood and tile floors throughout, no carpet! All new windows! New hot water heater. New light fixtures throughout. Furnace new in 2015! New interior paint, newer exterior paint.Whole house water filter and softener. Spacious finished garage with built in storage. Surround sound throughout including speakers on patio,4K mounted TV professionally installed. Enjoy all of the Highlands Ranch amenities including trails, parks and pools
This property is off market, which means it's not currently listed for sale or rent on Zillow. This may be different from what's available on other websites or public sources.
