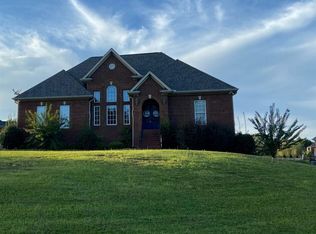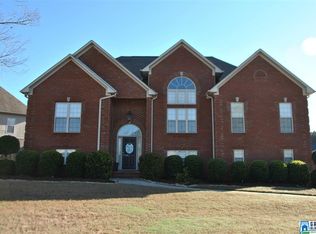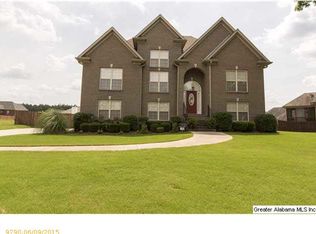Sold for $380,000
$380,000
9644 Ridge Way, Kimberly, AL 35091
4beds
2,343sqft
Single Family Residence
Built in 2006
1.21 Acres Lot
$351,800 Zestimate®
$162/sqft
$2,388 Estimated rent
Home value
$351,800
$334,000 - $373,000
$2,388/mo
Zestimate® history
Loading...
Owner options
Explore your selling options
What's special
Beautiful 4 bedroom 3.5 bath in Highland Ridge! Located just 5 minutes from Mortimer Jordan High School. The front door leads to a spacious foyer. You will LOVE the soaring ceilings and large windows in the formal dining space! Kitchen features stainless appliances, granite counters, breakfast nook, and bar seating. Large living room with ventless electric fireplace. Split bedroom design with the master suite on one side of the home. 2 bedrooms, full bath, and half bath located on the other side. Large laundry room is on the main level and features a built-in utility sink. The full basement offers 2 car parking PLUS room for a boat, ATV, motorcycle etc. 1 bedroom, full bath, and bonus room are also located downstairs. This beauty sits on a large corner lot with a fenced in backyard. This home has SO much to offer! Book your showing of this beautiful home today!
Zillow last checked: 8 hours ago
Listing updated: April 29, 2023 at 12:13pm
Listed by:
Andrea Rouse 205-542-2369,
RE/MAX on Main
Bought with:
Keith Marshall
RE/MAX on Main
Source: GALMLS,MLS#: 1348269
Facts & features
Interior
Bedrooms & bathrooms
- Bedrooms: 4
- Bathrooms: 4
- Full bathrooms: 3
- 1/2 bathrooms: 1
Primary bedroom
- Level: First
Bedroom 1
- Level: First
Bedroom 2
- Level: First
Bedroom 3
- Level: Basement
Primary bathroom
- Level: First
Bathroom 1
- Level: First
Bathroom 3
- Level: Basement
Dining room
- Level: First
Kitchen
- Level: First
Living room
- Level: First
Basement
- Area: 1843
Heating
- Central
Cooling
- Central Air
Appliances
- Included: Dishwasher, Microwave, Electric Oven, Refrigerator, Electric Water Heater
- Laundry: Electric Dryer Hookup, Washer Hookup, Main Level, Laundry Room, Laundry (ROOM), Yes
Features
- Split Bedroom, High Ceilings, Smooth Ceilings, Tray Ceiling(s), Separate Shower, Split Bedrooms, Tub/Shower Combo, Walk-In Closet(s)
- Flooring: Carpet, Hardwood, Tile
- Basement: Full,Partially Finished,Block
- Attic: Pull Down Stairs,Yes
- Number of fireplaces: 1
- Fireplace features: Tile (FIREPL), Living Room, Electric
Interior area
- Total interior livable area: 2,343 sqft
- Finished area above ground: 1,843
- Finished area below ground: 500
Property
Parking
- Total spaces: 2
- Parking features: Driveway, Garage Faces Side
- Garage spaces: 2
- Has uncovered spaces: Yes
Features
- Levels: One
- Stories: 1
- Patio & porch: Open (DECK), Deck
- Pool features: None
- Has spa: Yes
- Spa features: Bath
- Fencing: Fenced
- Has view: Yes
- View description: None
- Waterfront features: No
Lot
- Size: 1.21 Acres
Details
- Parcel number: 0200290000078.000
- Special conditions: N/A
Construction
Type & style
- Home type: SingleFamily
- Property subtype: Single Family Residence
Materials
- 3 Sides Brick, Vinyl Siding
- Foundation: Basement
Condition
- Year built: 2006
Utilities & green energy
- Sewer: Septic Tank
- Water: Public
- Utilities for property: Underground Utilities
Community & neighborhood
Location
- Region: Kimberly
- Subdivision: Highland Ridge
Other
Other facts
- Price range: $380K - $380K
Price history
| Date | Event | Price |
|---|---|---|
| 4/28/2023 | Sold | $380,000+4.1%$162/sqft |
Source: | ||
| 3/20/2023 | Contingent | $364,900$156/sqft |
Source: | ||
| 3/16/2023 | Listed for sale | $364,900+37.8%$156/sqft |
Source: | ||
| 10/13/2020 | Sold | $264,900+11.5%$113/sqft |
Source: | ||
| 6/6/2018 | Sold | $237,500$101/sqft |
Source: | ||
Public tax history
Tax history is unavailable.
Neighborhood: 35091
Nearby schools
GreatSchools rating
- 10/10Bryan Elementary SchoolGrades: K-5Distance: 2.3 mi
- 9/10North Jefferson Middle SchoolGrades: 6-8Distance: 1.8 mi
- 7/10Mortimer Jordan High SchoolGrades: 9-12Distance: 0.4 mi
Schools provided by the listing agent
- Elementary: Bryan
- Middle: North Jefferson
- High: Mortimer Jordan
Source: GALMLS. This data may not be complete. We recommend contacting the local school district to confirm school assignments for this home.
Get a cash offer in 3 minutes
Find out how much your home could sell for in as little as 3 minutes with a no-obligation cash offer.
Estimated market value
$351,800


