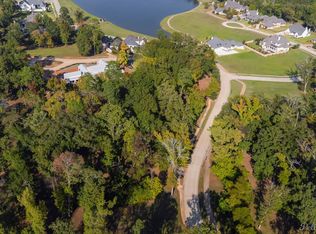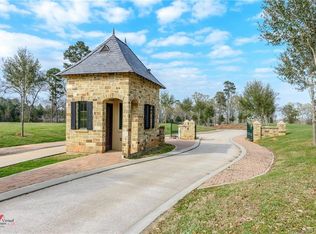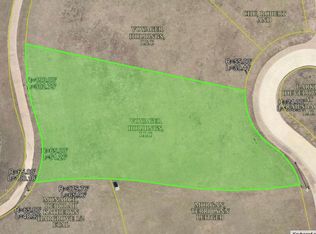Sold
Price Unknown
9644 Railsback Rdg, Shreveport, LA 71106
3beds
3,939sqft
Single Family Residence
Built in 2015
0.82 Acres Lot
$2,520,200 Zestimate®
$--/sqft
$4,286 Estimated rent
Home value
$2,520,200
$2.27M - $2.80M
$4,286/mo
Zestimate® history
Loading...
Owner options
Explore your selling options
What's special
Esplanade, one of the finest gated neighborhoods in Shreveport, offers a central location, convenient to groceries, dining, shopping, & healthcare. Rolling topography, winding sidewalks, gently curving streets, & lake create a tranquil environment & unparalleled standard of living. Sited on the premier waterview lot in the Railsback District, this stunning, carefully-planned estate home boasts a peaceful setting, inviting architecture, picturesque landscaping, thoughtful design, impeccable craftmanship, luxury finishes, gathering spaces for friends & family, private spaces of respite, remarkable outdoor living, & more. Very rarely do homes of this caliber become available in our market. The home blends great design, high performance building materials, & the charm of traditional Southern courtyard living. Notable interior features- reclaimed pine beams & brick, impeccable masonry work,French bead shiplap, white oak flooring, inset cabinets, high-end appliances. 6-burner Wolf gas cooktop, convection steam oven, Scottsman “Sonic” icemaker, Wolf Coffee System, oversized hood, pot filler, farm sink. Calcutta Quartz countertops. Gym. Spacious Utility. Office. Secluded Master Suite opens to the rear courtyard, blending indoor and outdoor spaces. Luxurious Master Bath. Private guest quarters with ensuite baths, walk-in closets. Expansive patio. full Outdoor Kitchen. Evo Affinity Gas Cooktop, Evo Beverage Fridge, Fire Magic Warming Drawer, Scottsman “Sonic” Icemaker, Wolf grill, sink. Outdoor Living-travertine paving, masonry fireplace, phantom screens, mosquito mist system. Heated Pool & Spa with ledge. Outdoor Cabana with bath.Brick Courtyard with Sugar Kettle Fountain.Walk-in attic.Balcony with custom iron railing overlooks the lake. Side yard brick firepit and lake views. Pigeoneer for storage. Porte-Cochère. 4-Car Garage + additional parking. Generator. HEOS Sound & Security. Designed for an additional 663SF “Future Build” to include 4th bedroom with private en-suite.
Zillow last checked: 8 hours ago
Listing updated: June 13, 2025 at 12:48pm
Listed by:
Susannah Hodges 0995684198 318-505-2875,
Susannah Hodges, LLC 318-505-2875,
Sara Moore 0995700769 318-469-4435,
Susannah Hodges, LLC
Bought with:
Susannah Hodges
Susannah Hodges, LLC
Sara Moore, 0995700769
Susannah Hodges, LLC
Source: NTREIS,MLS#: 20888019
Facts & features
Interior
Bedrooms & bathrooms
- Bedrooms: 3
- Bathrooms: 4
- Full bathrooms: 3
- 1/2 bathrooms: 1
Primary bedroom
- Features: Closet Cabinetry, Dual Sinks, Double Vanity, En Suite Bathroom, Walk-In Closet(s)
- Level: First
- Dimensions: 25 x 20
Living room
- Features: Built-in Features, Fireplace
- Level: First
- Dimensions: 20 x 20
Heating
- Central
Cooling
- Central Air
Appliances
- Included: Some Gas Appliances, Built-In Gas Range, Built-in Coffee Maker, Built-In Refrigerator, Convection Oven, Dishwasher, Gas Cooktop, Disposal, Ice Maker, Microwave, Plumbed For Gas, Refrigerator, Warming Drawer
- Laundry: Laundry in Utility Room
Features
- Built-in Features, Chandelier, Decorative/Designer Lighting Fixtures, Eat-in Kitchen, High Speed Internet, Kitchen Island, Open Floorplan, Pantry, Paneling/Wainscoting, Walk-In Closet(s), Wired for Sound
- Flooring: Brick, Tile, Wood
- Windows: Shutters
- Has basement: No
- Number of fireplaces: 2
- Fireplace features: Gas, Living Room, Outside, Wood Burning
Interior area
- Total interior livable area: 3,939 sqft
Property
Parking
- Total spaces: 4
- Parking features: Additional Parking, Drive Through, Driveway, Epoxy Flooring, Garage, Oversized, Parking Pad, On Street
- Attached garage spaces: 4
- Has uncovered spaces: Yes
Features
- Levels: Two
- Stories: 2
- Patio & porch: Rear Porch, Front Porch, Other, Side Porch, See Remarks, Covered
- Exterior features: Built-in Barbecue, Barbecue, Fire Pit, Gas Grill, Lighting, Outdoor Grill, Outdoor Kitchen, Outdoor Living Area, Outdoor Shower, Rain Gutters
- Pool features: Heated, In Ground, Pool, Pool/Spa Combo, Water Feature
- Fencing: Brick,Back Yard,Front Yard
Lot
- Size: 0.82 Acres
- Features: Landscaped
Details
- Parcel number: 161309027001600
- Other equipment: Generator, Other
Construction
Type & style
- Home type: SingleFamily
- Architectural style: Detached
- Property subtype: Single Family Residence
Materials
- Brick, Stucco
- Foundation: Slab
- Roof: Slate
Condition
- Year built: 2015
Utilities & green energy
- Sewer: Public Sewer
- Water: Public
- Utilities for property: Sewer Available, Water Available
Community & neighborhood
Security
- Security features: Security System, Gated Community, Smoke Detector(s)
Community
- Community features: Fishing, Lake, Gated
Location
- Region: Shreveport
- Subdivision: Esplanade
HOA & financial
HOA
- Has HOA: Yes
- HOA fee: $750 annually
- Services included: Association Management, Security
- Association name: Esplanade
Price history
| Date | Event | Price |
|---|---|---|
| 6/12/2025 | Sold | -- |
Source: NTREIS #20888019 Report a problem | ||
| 5/28/2025 | Pending sale | $2,965,000$753/sqft |
Source: NTREIS #20888019 Report a problem | ||
| 5/14/2025 | Contingent | $2,965,000$753/sqft |
Source: NTREIS #20888019 Report a problem | ||
| 4/11/2025 | Listed for sale | $2,965,000$753/sqft |
Source: NTREIS #20888019 Report a problem | ||
| 10/23/2013 | Sold | -- |
Source: Public Record Report a problem | ||
Public tax history
| Year | Property taxes | Tax assessment |
|---|---|---|
| 2024 | $15,446 -0.2% | $105,221 +1.9% |
| 2023 | $15,482 | $103,264 |
| 2022 | $15,482 +1.7% | $103,264 |
Find assessor info on the county website
Neighborhood: 71106
Nearby schools
GreatSchools rating
- 4/10University Elementary SchoolGrades: PK-5Distance: 1.8 mi
- 6/10Youree Dr. Middle Advanced Placement Magnet SchoolGrades: 6-8Distance: 4.5 mi
- 5/10Captain Shreve High SchoolGrades: 9-12Distance: 4.1 mi
Schools provided by the listing agent
- Elementary: Caddo ISD Schools
- Middle: Caddo ISD Schools
- High: Caddo ISD Schools
- District: Caddo PSB
Source: NTREIS. This data may not be complete. We recommend contacting the local school district to confirm school assignments for this home.
Sell for more on Zillow
Get a Zillow Showcase℠ listing at no additional cost and you could sell for .
$2,520,200
2% more+$50,404
With Zillow Showcase(estimated)$2,570,604


