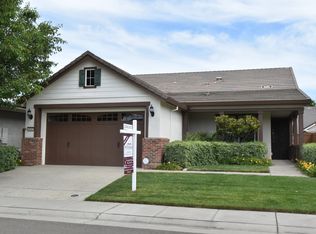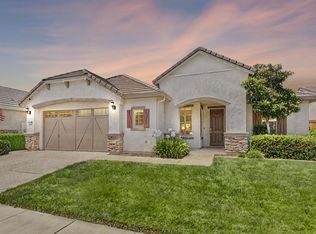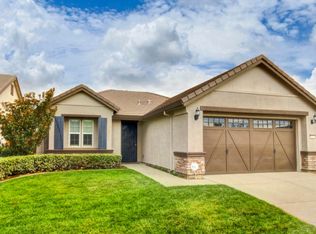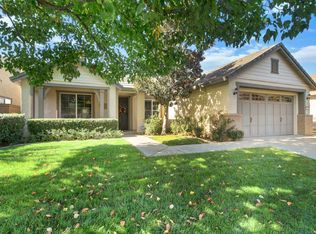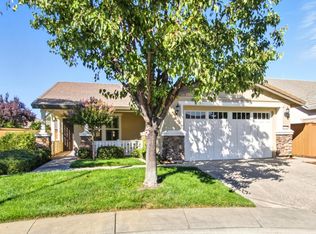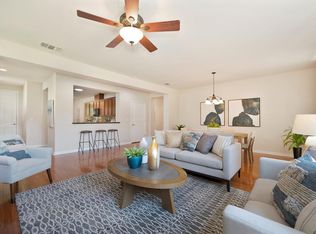Discover the highly sought-after Julie Marie floor plan at HUGE SAVINGS! Featuring a spacious open-concept living area with two bedrooms, a den, 2 bathrooms at 2,066 sq. ft. This upgraded home boasts luxury laminate flooring with look of hardwood wide planks, a freshly painted white interior. Enjoy an open concept with easy flow from the living room, kitchen, into the dining area. The kitchen is a culinary delight, equipped with granite countertops, backsplash, and stainless steel appliances. Primary bedroom includes an en-suite bathroom with a walk-in closet. The backyard features a covered patio that opens to a well-landscaped and low-maintenance backyard, perfect for enjoying the outdoors. Glenbrooke by Del Webb is an Active Adult Senior Living Community that offers more than just a residence; it fosters a vibrant community atmosphere complete with parks, walking paths, and a resort-style clubhouse featuring a pool, spa, and sports courts!
Active
Price cut: $35K (11/18)
$654,000
9644 Oakham Way, Elk Grove, CA 95757
2beds
2,066sqft
Est.:
Single Family Residence
Built in 2007
5,998.21 Square Feet Lot
$646,200 Zestimate®
$317/sqft
$190/mo HOA
What's special
Low-maintenance backyardOpen conceptLuxury laminate flooringStainless steel appliancesFreshly painted white interiorCovered patioWalk-in closet
- 233 days |
- 700 |
- 12 |
Zillow last checked: 8 hours ago
Listing updated: November 18, 2025 at 02:35pm
Listed by:
Victoria Witham DRE #01456452 916-718-1751,
Witham Real Estate
Source: MetroList Services of CA,MLS#: 225049999Originating MLS: MetroList Services, Inc.
Tour with a local agent
Facts & features
Interior
Bedrooms & bathrooms
- Bedrooms: 2
- Bathrooms: 2
- Full bathrooms: 2
Primary bathroom
- Features: Shower Stall(s), Double Vanity, Granite Counters, Jetted Tub, Walk-In Closet(s), Window
Dining room
- Features: Space in Kitchen, Other
Kitchen
- Features: Pantry Cabinet, Skylight(s), Granite Counters, Kitchen Island, Kitchen/Family Combo
Heating
- Central, Electric, Fireplace(s)
Cooling
- Ceiling Fan(s), Central Air
Appliances
- Included: Free-Standing Gas Range, Free-Standing Refrigerator, Range Hood, Ice Maker, Dishwasher, Disposal, Microwave, Free-Standing Gas Oven
- Laundry: Cabinets, Sink, Inside Room
Features
- Flooring: Carpet, Laminate, Tile
- Windows: Skylight(s)
- Number of fireplaces: 1
- Fireplace features: Electric, Family Room
Interior area
- Total interior livable area: 2,066 sqft
Video & virtual tour
Property
Parking
- Total spaces: 2
- Parking features: Attached, Garage Door Opener, Garage Faces Front, Interior Access
- Attached garage spaces: 2
Features
- Stories: 1
- Has private pool: Yes
- Pool features: Membership Fee, In Ground, Community, Pool/Spa Combo, Gunite, Solar Heat
- Has spa: Yes
- Spa features: Bath
- Fencing: Back Yard,Wood,Fenced
Lot
- Size: 5,998.21 Square Feet
- Features: Auto Sprinkler F&R
Details
- Parcel number: 13221000690000
- Zoning description: RD-6
- Special conditions: Standard
- Other equipment: Satellite Dish
Construction
Type & style
- Home type: SingleFamily
- Property subtype: Single Family Residence
Materials
- Frame, Wood
- Foundation: Slab
- Roof: Tile
Condition
- Year built: 2007
Utilities & green energy
- Sewer: Sewer in Street
- Water: Public
- Utilities for property: Cable Available, DSL Available, Sewer In & Connected, Solar, Internet Available, Natural Gas Connected
Green energy
- Energy generation: Solar
Community & HOA
Community
- Senior community: Yes
HOA
- Has HOA: Yes
- Amenities included: Barbecue, Playground, Pool, Clubhouse, Recreation Room, Fitness Center, Park
- Services included: Other
- HOA fee: $570 quarterly
Location
- Region: Elk Grove
Financial & listing details
- Price per square foot: $317/sqft
- Tax assessed value: $441,029
- Price range: $654K - $654K
- Date on market: 4/23/2025
Estimated market value
$646,200
$614,000 - $679,000
$2,701/mo
Price history
Price history
| Date | Event | Price |
|---|---|---|
| 11/18/2025 | Price change | $654,000-5.1%$317/sqft |
Source: MetroList Services of CA #225049999 Report a problem | ||
| 7/9/2025 | Price change | $689,000-1.4%$333/sqft |
Source: MetroList Services of CA #225049999 Report a problem | ||
| 4/23/2025 | Listed for sale | $699,000+104.1%$338/sqft |
Source: MetroList Services of CA #225049999 Report a problem | ||
| 5/11/2009 | Sold | $342,500$166/sqft |
Source: Public Record Report a problem | ||
Public tax history
Public tax history
| Year | Property taxes | Tax assessment |
|---|---|---|
| 2025 | -- | $441,029 +2% |
| 2024 | $7,813 +3.5% | $432,382 +2% |
| 2023 | $7,545 +3.1% | $423,905 +2% |
Find assessor info on the county website
BuyAbility℠ payment
Est. payment
$4,207/mo
Principal & interest
$3161
Property taxes
$627
Other costs
$419
Climate risks
Neighborhood: Glenbrooke
Nearby schools
GreatSchools rating
- 8/10Zehnder Ranch ElementaryGrades: K-6Distance: 0.4 mi
- 8/10Elizabeth Pinkerton Middle SchoolGrades: 7-8Distance: 0.8 mi
- 10/10Cosumnes Oaks High SchoolGrades: 9-12Distance: 0.8 mi
- Loading
- Loading
