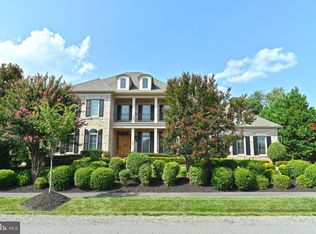Stunning well lit Yarborough Model By Basheer and Edgemoore !Upon entering you will be greeted with a high ceiling foyer that highlights the home's architectural grandeur. The house has been designed with an open space concept that allows the living areas to be spacious and bright. In the family room the raised ceilings accompanied with the gas fireplace create a space perfect for quiet family time or entertaining. One of the main features of the home is the elegant gourmet kitchen which features a 8 burner gas stove, a tasteful granite island, a chef's sink, a butler's pantry and stainless steel appliances. Upstairs, the 3 en-suite guest bedrooms are complete with full bathrooms, and walk-in closets. The main master bedroom includes two walk-in closets, a sitting area .The master bathroom features a tasteful dual marble vanity, with a chakuzi that will be perfect for relaxation and unwinding. For convenience, the laundry room is also located in the upstairs area. This home also boasts a fully furnished basement which includes a rec. room, an exercise room, a media room, and a second wet bar. Sitting on more than a quarter acre lot, outdoor space is a must. You will be enchanted at this traditional styled construction that balances style with functionality. Nearby hiking & biking trails and escape to the close by Potomac river. The home is centrally located close to some of the very best eateries, top schools, several parks and swim clubs, major airports, Tysons Corner, Downtown Vienna, Metro stations and Washington DC.
This property is off market, which means it's not currently listed for sale or rent on Zillow. This may be different from what's available on other websites or public sources.

