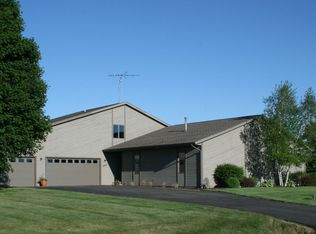Sold for $390,000
$390,000
9643 Ridgeview Rd, Belvidere, IL 61008
3beds
3,806sqft
Single Family Residence
Built in 1994
0.89 Acres Lot
$434,400 Zestimate®
$102/sqft
$3,319 Estimated rent
Home value
$434,400
$413,000 - $456,000
$3,319/mo
Zestimate® history
Loading...
Owner options
Explore your selling options
What's special
Modern, custom-designed ranch with abundant windows, volumes of light, & airy clean look. Architectural shelves, cabinets, & built-in coves add warmth. Open kitchen with Corian countertops & ample cabinet space. Main floor has hardwood floors, ceramic tile. Partially exposed lower level has finished rec room, game area and lower level office. First floor laundry. Ample space for vehicles, tools, and storage via attached oversized 2.5-car garage (25'x 34'), detached 2-car garage (24' x 30'), and shed. Outdoor oasis offering a 38' x 18' saltwater pool (swim without worrying about harsh chemicals) surrounded by a large concrete patio area and aluminum fence for safety. Private setting with wildflowers, fruit trees, and established gardens. Owned solar panels. Designed and built by one of the few master carpenters who restored Midway Village; you will not find this quality design and build anywhere else!
Zillow last checked: 8 hours ago
Listing updated: September 07, 2023 at 07:39am
Listed by:
Tina Tendall 815-623-5555,
Gambino Realtors
Bought with:
Fidel Batres, 475133262
Keller Williams Realty Signature
Source: NorthWest Illinois Alliance of REALTORS®,MLS#: 202304017
Facts & features
Interior
Bedrooms & bathrooms
- Bedrooms: 3
- Bathrooms: 3
- Full bathrooms: 2
- 1/2 bathrooms: 1
- Main level bathrooms: 3
- Main level bedrooms: 3
Primary bedroom
- Level: Main
- Area: 219.58
- Dimensions: 15.5 x 14.17
Bedroom 2
- Level: Main
- Area: 217
- Dimensions: 15.5 x 14
Bedroom 3
- Level: Main
- Area: 180.89
- Dimensions: 12.33 x 14.67
Dining room
- Level: Main
- Area: 180
- Dimensions: 15 x 12
Family room
- Level: Lower
- Area: 495
- Dimensions: 33 x 15
Kitchen
- Level: Main
- Area: 169.63
- Dimensions: 14.75 x 11.5
Living room
- Level: Main
- Area: 450
- Dimensions: 30 x 15
Heating
- Forced Air, Natural Gas, Solar
Cooling
- Central Air
Appliances
- Included: Dishwasher, Dryer, Microwave, Refrigerator, Washer, Water Softener, Gas Water Heater
- Laundry: Main Level
Features
- Central Vacuum, L.L. Finished Space, Book Cases Built In, Ceiling-Vaults/Cathedral, Solid Surface Counters
- Windows: Window Treatments
- Basement: Full,Finished,Partial Exposure
- Number of fireplaces: 1
- Fireplace features: Both Gas and Wood
Interior area
- Total structure area: 3,806
- Total interior livable area: 3,806 sqft
- Finished area above ground: 2,006
- Finished area below ground: 1,800
Property
Parking
- Total spaces: 4.5
- Parking features: Attached, Garage Door Opener, Tandem
- Garage spaces: 4.5
Features
- Patio & porch: Deck
- Pool features: In Ground
- Fencing: Fenced
Lot
- Size: 0.89 Acres
- Dimensions: 250 x 160 x 250 x 160
- Features: County Taxes, Partial Exposure, Subdivided, Rural
Details
- Parcel number: 0518203001
Construction
Type & style
- Home type: SingleFamily
- Architectural style: Ranch
- Property subtype: Single Family Residence
Materials
- Other
- Roof: Shingle
Condition
- Year built: 1994
Utilities & green energy
- Electric: Circuit Breakers
- Sewer: Septic Tank
- Water: Well
Community & neighborhood
Security
- Security features: Radon Mitigation Active
Location
- Region: Belvidere
- Subdivision: IL
Other
Other facts
- Price range: $390K - $390K
- Ownership: Fee Simple
- Road surface type: Hard Surface Road
Price history
| Date | Event | Price |
|---|---|---|
| 9/1/2023 | Sold | $390,000-2.3%$102/sqft |
Source: | ||
| 8/8/2023 | Pending sale | $399,000$105/sqft |
Source: | ||
| 7/27/2023 | Price change | $399,000-9.3%$105/sqft |
Source: | ||
| 7/17/2023 | Listed for sale | $440,000$116/sqft |
Source: | ||
Public tax history
| Year | Property taxes | Tax assessment |
|---|---|---|
| 2024 | $9,812 +16.2% | $128,993 +17.8% |
| 2023 | $8,447 +35% | $109,464 +29.3% |
| 2022 | $6,256 +3.9% | $84,630 +3.4% |
Find assessor info on the county website
Neighborhood: 61008
Nearby schools
GreatSchools rating
- 5/10Seth Whitman Elementary SchoolGrades: PK-5Distance: 3.5 mi
- 4/10Belvidere Central Middle SchoolGrades: 6-8Distance: 3.6 mi
- 4/10Belvidere North High SchoolGrades: 9-12Distance: 3.6 mi
Schools provided by the listing agent
- Elementary: Seth Whitman Elem
- Middle: Belvidere Central Middle
- High: Belvidere North
- District: Belvidere 100
Source: NorthWest Illinois Alliance of REALTORS®. This data may not be complete. We recommend contacting the local school district to confirm school assignments for this home.
Get pre-qualified for a loan
At Zillow Home Loans, we can pre-qualify you in as little as 5 minutes with no impact to your credit score.An equal housing lender. NMLS #10287.
