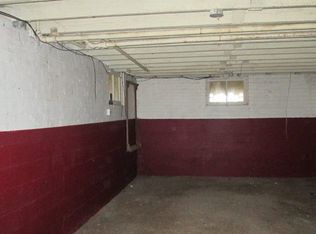REO PROPERTY - BANK OWNED. PROPERTY SOLD AS IS WITHOUT REPAIR, WARRANTY OR SELLER DISCLOSURE. The Listing Broker and Seller assume no responsibility and make no guarantees, warranties or representations as to the availability or accuracy of the property information, photographs, or other information depicted or described herein. Seller does not allow water activation for inspections. Web technology fee of $299 paid at closing by the buyer.
This property is off market, which means it's not currently listed for sale or rent on Zillow. This may be different from what's available on other websites or public sources.

