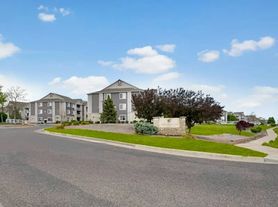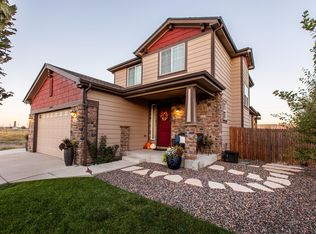Ranch-Style Home for Rent in River Valley Village Thornton, CO 80229
Welcome to this beautiful ranch-style home located in the desirable River Valley Village community of Thornton. This spacious and well-maintained residence features:
3 bedrooms | 2 bathrooms
1,600 sq ft of comfortable living space
Large master bedroom with walk-in closet
Finished 2-car garage
Zeroscape yard for low-maintenance living
The home offers an open layout perfect for everyday living and entertaining. Enjoy the peace and privacy of a single-story floorplan, plus the convenience of a fully finished garage for additional storage or work space.
Prime Location:
Just about one mile from light rail and bus transportation, making your commute simple and stress-free.
Community Perks:
River Valley Village offers access to a community park, clubhouse, and playground, ideal for families and outdoor enjoyment.
$2700.00 per month $2700.00 deposit. Credit check required
*Contact us today for details or to schedule a tour!
Rent is $2900 per month plus $2900 deposit. Renter pays all utilities. No Smoking or vaping.
House for rent
Accepts Zillow applications
$2,700/mo
9643 Birch Ln, Thornton, CO 80229
3beds
1,602sqft
Price may not include required fees and charges.
Single family residence
Available now
Small dogs OK
Central air
In unit laundry
Attached garage parking
Forced air
What's special
Ranch-style homeSpacious and well-maintained residenceZeroscape yardFully finished garageOpen layoutComfortable living spaceSingle-story floorplan
- 12 days |
- -- |
- -- |
Travel times
Facts & features
Interior
Bedrooms & bathrooms
- Bedrooms: 3
- Bathrooms: 2
- Full bathrooms: 2
Heating
- Forced Air
Cooling
- Central Air
Appliances
- Included: Dishwasher, Dryer, Microwave, Oven, Refrigerator, Washer
- Laundry: In Unit
Features
- Walk In Closet
- Flooring: Carpet, Hardwood
Interior area
- Total interior livable area: 1,602 sqft
Property
Parking
- Parking features: Attached
- Has attached garage: Yes
- Details: Contact manager
Features
- Exterior features: Heating system: Forced Air, No Utilities included in rent, Walk In Closet
Details
- Parcel number: 0172118303010
Construction
Type & style
- Home type: SingleFamily
- Property subtype: Single Family Residence
Community & HOA
Location
- Region: Thornton
Financial & listing details
- Lease term: 1 Year
Price history
| Date | Event | Price |
|---|---|---|
| 10/13/2025 | Price change | $2,700-6.9%$2/sqft |
Source: Zillow Rentals | ||
| 9/30/2025 | Listed for rent | $2,900$2/sqft |
Source: Zillow Rentals | ||
| 8/20/2025 | Sold | $500,000-4.8%$312/sqft |
Source: | ||
| 8/6/2025 | Pending sale | $525,000$328/sqft |
Source: | ||
| 5/30/2025 | Listed for sale | $525,000+34.2%$328/sqft |
Source: | ||

