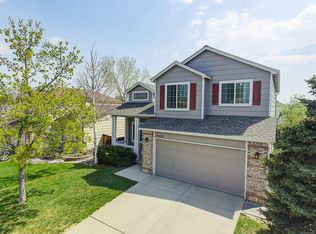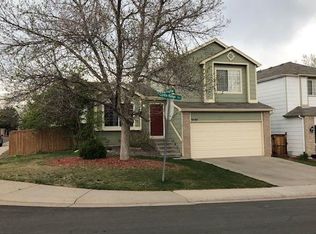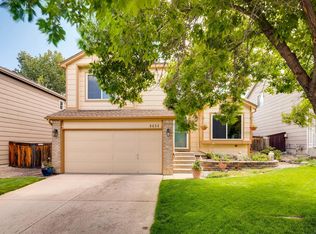Sold for $615,000 on 04/18/23
$615,000
9642 Whitecliff Place, Highlands Ranch, CO 80129
4beds
1,807sqft
Single Family Residence
Built in 1996
5,053 Square Feet Lot
$598,300 Zestimate®
$340/sqft
$3,013 Estimated rent
Home value
$598,300
$568,000 - $628,000
$3,013/mo
Zestimate® history
Loading...
Owner options
Explore your selling options
What's special
Incredible floorpan in this new offering located in the "West Ridge" of Highlands Ranch! Keep the cost down with smaller square footage, but still live large with this 4 bedrooms 3 bath home and WALK to the Rec Center in under two minutes! Home has an open kitchen with stainless appliances and oak floors, granite counters and new carpet. Home was newly painted on the exterior last year, with the interior being done two years prior. Summer is coming so enjoy keeping the kids busy and yourself out in the sunshine at the Westridge outdoor pool. Highlands Ranch has 4 amazing Rec centers, a Town Center with taverns and farmers markets for the grown ups as well as Civic Green park with outdoor fountains and a creek area for wading and playing when it's hot for the kids in the summer. Mountain biking and hiking trails are found at the southern edge and open space and bike paths are literally everywhere. Award winning design and great schools are some of what keeps this location so desirable so check it out if you haven't yet! (Home to have a new Bosch dishwasher, post trim on stair railing repaired, smoke detector installed in bedroom, etc.)
Zillow last checked: 8 hours ago
Listing updated: September 13, 2023 at 03:52pm
Listed by:
Jason Zisk 720-403-2770 coloradoalpine@icloud.com,
Colorado Home Realty
Bought with:
Greg Card, 1327092
Kentwood Real Estate Cherry Creek
Patty Anton, 40013130
Kentwood Real Estate Cherry Creek
Source: REcolorado,MLS#: 2337974
Facts & features
Interior
Bedrooms & bathrooms
- Bedrooms: 4
- Bathrooms: 3
- Full bathrooms: 3
Primary bedroom
- Description: Master
- Level: Upper
Bedroom
- Level: Upper
Bedroom
- Level: Upper
Bedroom
- Level: Basement
Bathroom
- Level: Upper
Bathroom
- Level: Upper
Bathroom
- Level: Basement
Family room
- Level: Main
Kitchen
- Level: Main
Living room
- Level: Main
Heating
- Forced Air, Natural Gas
Cooling
- Central Air
Appliances
- Included: Dishwasher, Disposal, Dryer, Microwave, Oven, Refrigerator, Washer
Features
- Eat-in Kitchen, Kitchen Island, Vaulted Ceiling(s), Walk-In Closet(s)
- Flooring: Carpet, Linoleum, Wood
- Windows: Double Pane Windows
- Basement: Partial
- Number of fireplaces: 1
- Fireplace features: Family Room, Gas, Gas Log
Interior area
- Total structure area: 1,807
- Total interior livable area: 1,807 sqft
- Finished area above ground: 1,387
- Finished area below ground: 399
Property
Parking
- Total spaces: 2
- Parking features: Garage - Attached
- Attached garage spaces: 2
Features
- Levels: Multi/Split
- Patio & porch: Patio
- Exterior features: Private Yard, Rain Gutters
- Fencing: Full
Lot
- Size: 5,053 sqft
- Features: Corner Lot, Landscaped, Sprinklers In Front, Sprinklers In Rear
Details
- Parcel number: R0385246
- Zoning: PDU
- Special conditions: Standard
Construction
Type & style
- Home type: SingleFamily
- Architectural style: Contemporary
- Property subtype: Single Family Residence
Materials
- Frame, Wood Siding
- Roof: Composition
Condition
- Updated/Remodeled
- Year built: 1996
Utilities & green energy
- Sewer: Public Sewer
- Water: Public
- Utilities for property: Cable Available
Community & neighborhood
Security
- Security features: Smoke Detector(s)
Location
- Region: Highlands Ranch
- Subdivision: Highlands Ranch
HOA & financial
HOA
- Has HOA: Yes
- HOA fee: $55 quarterly
- Amenities included: Clubhouse, Fitness Center, Pool, Sauna, Spa/Hot Tub, Tennis Court(s)
- Association name: Highlands Ranch Community Association
- Association phone: 303-791-2500
Other
Other facts
- Listing terms: 1031 Exchange
- Ownership: Agent Owner
- Road surface type: Paved
Price history
| Date | Event | Price |
|---|---|---|
| 4/18/2023 | Sold | $615,000+80.8%$340/sqft |
Source: | ||
| 11/11/2021 | Listing removed | -- |
Source: Zillow Rental Network Premium | ||
| 11/4/2021 | Listed for rent | $2,500$1/sqft |
Source: Zillow Rental Network Premium | ||
| 6/22/2015 | Sold | $340,100+34.8%$188/sqft |
Source: Public Record | ||
| 5/7/2008 | Sold | $252,350+15%$140/sqft |
Source: Public Record | ||
Public tax history
| Year | Property taxes | Tax assessment |
|---|---|---|
| 2025 | $3,481 +0.2% | $37,290 -8.2% |
| 2024 | $3,474 +24.5% | $40,610 -1% |
| 2023 | $2,790 -3.9% | $41,010 +34.3% |
Find assessor info on the county website
Neighborhood: 80129
Nearby schools
GreatSchools rating
- 8/10Trailblazer Elementary SchoolGrades: PK-6Distance: 0.3 mi
- 6/10Ranch View Middle SchoolGrades: 7-8Distance: 0.7 mi
- 9/10Thunderridge High SchoolGrades: 9-12Distance: 0.6 mi
Schools provided by the listing agent
- Elementary: Trailblazer
- Middle: Ranch View
- High: Thunderridge
- District: Douglas RE-1
Source: REcolorado. This data may not be complete. We recommend contacting the local school district to confirm school assignments for this home.
Get a cash offer in 3 minutes
Find out how much your home could sell for in as little as 3 minutes with a no-obligation cash offer.
Estimated market value
$598,300
Get a cash offer in 3 minutes
Find out how much your home could sell for in as little as 3 minutes with a no-obligation cash offer.
Estimated market value
$598,300


