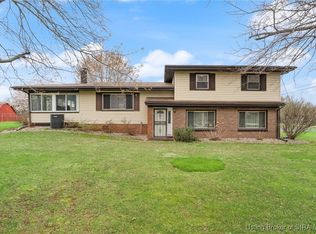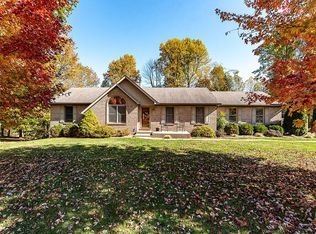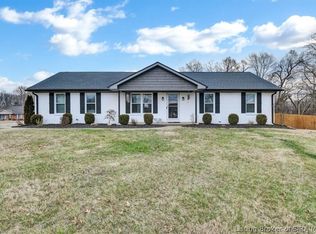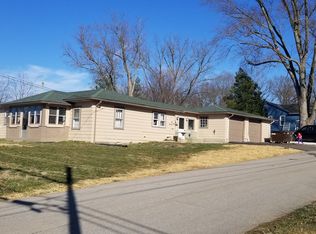Sold for $404,900
$404,900
9642 Payton Road, Greenville, IN 47124
3beds
1,754sqft
Single Family Residence
Built in 2023
2.53 Acres Lot
$475,900 Zestimate®
$231/sqft
$2,124 Estimated rent
Home value
$475,900
Estimated sales range
Not available
$2,124/mo
Zestimate® history
Loading...
Owner options
Explore your selling options
What's special
Copas built new construction on 2.53 acres. Located 1 mile off Highway 150 in Greenville.
Look forward to your taste of country and easy living with this 1750 sq. ft. brick ranch. 3 bedrooms and 2 baths highlight the open floor plan. Spectacular open kitchen with custom cabinetry, granite countertops and "ginormous" island, under counter lighting and beautiful tiled back splash. Main bedroom includes walk-in closet, double vanity, compartmentalized toilet and tiled shower. Enjoy the spacious covered patio and large lot! You are free to build your barn, or any out building you want. No HOA or subdivision restrictions. Just enough to live comfortably and enjoy the rural atmosphere! Call for your tour!
Zillow last checked: 8 hours ago
Listing updated: July 01, 2024 at 09:32am
Listed by:
Pam Lumley Vissing,
RE/MAX Ability Plus,
Vince Vissing,
RE/MAX Ability Plus
Bought with:
Stephannie Wilson, RB14039714
Schuler Bauer Real Estate Services ERA Powered (N
Source: SIRA,MLS#: 2023012349 Originating MLS: Southern Indiana REALTORS Association
Originating MLS: Southern Indiana REALTORS Association
Facts & features
Interior
Bedrooms & bathrooms
- Bedrooms: 3
- Bathrooms: 2
- Full bathrooms: 2
Primary bedroom
- Description: Flooring: Luxury Vinyl Plank
- Level: First
- Dimensions: 15 x 15.9
Bedroom
- Description: Perfect for office,Flooring: Luxury Vinyl Plank
- Level: First
- Dimensions: 12.7 x 10
Bedroom
- Description: Flooring: Luxury Vinyl Plank
- Level: First
- Dimensions: 12 x 12
Family room
- Description: Flooring: Luxury Vinyl Plank
- Level: First
- Dimensions: 16.2 x 18.2
Kitchen
- Description: Open to Dining and Family Room,Flooring: Luxury Vinyl Plank
- Level: First
- Dimensions: 25 x 11.4
Heating
- Heat Pump
Cooling
- Central Air
Appliances
- Included: Dishwasher, Microwave, Oven, Range, Refrigerator, Self Cleaning Oven
- Laundry: Main Level, Laundry Room
Features
- Breakfast Bar, Ceramic Bath, Ceiling Fan(s), Entrance Foyer, Eat-in Kitchen, Kitchen Island, Bath in Primary Bedroom, Main Level Primary, Mud Room, Open Floorplan, Split Bedrooms, Utility Room, Walk-In Closet(s)
- Windows: Thermal Windows
- Has basement: No
- Has fireplace: No
Interior area
- Total structure area: 1,754
- Total interior livable area: 1,754 sqft
- Finished area above ground: 1,754
- Finished area below ground: 0
Property
Parking
- Total spaces: 2
- Parking features: Attached, Garage, Garage Door Opener
- Attached garage spaces: 2
- Has uncovered spaces: Yes
Features
- Levels: One
- Stories: 1
- Patio & porch: Covered, Patio
- Exterior features: Landscaping, Paved Driveway, Patio
- Has view: Yes
- View description: Panoramic, Scenic
Lot
- Size: 2.53 Acres
Details
- Parcel number: 22030320016600004
- Zoning: Residential
- Zoning description: Residential
Construction
Type & style
- Home type: SingleFamily
- Architectural style: One Story
- Property subtype: Single Family Residence
Materials
- Brick, Frame
- Foundation: Slab
Condition
- New construction: Yes
- Year built: 2023
Details
- Builder name: Copas Homes
Utilities & green energy
- Sewer: Septic Tank
- Water: Connected, Public
Community & neighborhood
Location
- Region: Greenville
Other
Other facts
- Listing terms: Conventional,FHA,VA Loan
- Road surface type: Paved
Price history
| Date | Event | Price |
|---|---|---|
| 6/28/2024 | Sold | $404,900+1.3%$231/sqft |
Source: | ||
| 6/7/2024 | Pending sale | $399,900$228/sqft |
Source: | ||
| 6/3/2024 | Price change | $399,900-2.9%$228/sqft |
Source: | ||
| 5/6/2024 | Price change | $411,900-0.7%$235/sqft |
Source: | ||
| 2/15/2024 | Listed for sale | $414,900$237/sqft |
Source: | ||
Public tax history
| Year | Property taxes | Tax assessment |
|---|---|---|
| 2024 | $65 -32.2% | $441,500 +11220.5% |
| 2023 | $96 +16.7% | $3,900 -33.9% |
| 2022 | $82 +2.7% | $5,900 +18% |
Find assessor info on the county website
Neighborhood: 47124
Nearby schools
GreatSchools rating
- 8/10Greenville Elementary SchoolGrades: K-4Distance: 1 mi
- 7/10Highland Hills Middle SchoolGrades: 5-8Distance: 5.3 mi
- 10/10Floyd Central High SchoolGrades: 9-12Distance: 4.9 mi
Get pre-qualified for a loan
At Zillow Home Loans, we can pre-qualify you in as little as 5 minutes with no impact to your credit score.An equal housing lender. NMLS #10287.
Sell for more on Zillow
Get a Zillow Showcase℠ listing at no additional cost and you could sell for .
$475,900
2% more+$9,518
With Zillow Showcase(estimated)$485,418



