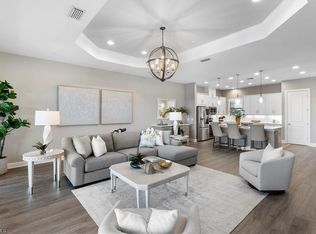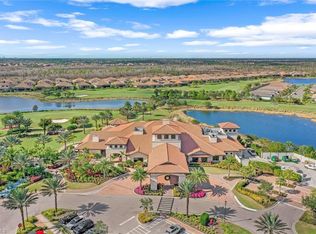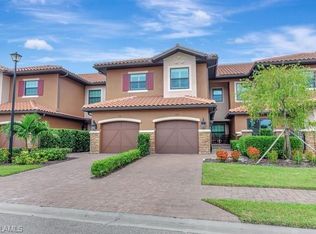Sold for $820,000 on 10/24/25
$820,000
9642 Montelanico LOOP #201, NAPLES, FL 34119
3beds
2,393sqft
Condominium
Built in 2020
-- sqft lot
$811,100 Zestimate®
$343/sqft
$4,699 Estimated rent
Home value
$811,100
$730,000 - $900,000
$4,699/mo
Zestimate® history
Loading...
Owner options
Explore your selling options
What's special
Live a Vacation Lifestyle in Esplanade – When Only the Best Will Do! Step into luxury with this highly upgraded “Romano” floorplan second-floor end unit coach home, located in the prestigious Esplanade Golf & Country Club. Offering 3 bedrooms plus an enclosed den and 3 full baths, this spacious condo spans 2,393 square feet under air and lives like a single-family home. The open-concept design features a generously sized great room with south and west-facing windows, flooding the space with natural light. The kitchen is a chef’s dream, showcasing quartz countertops, ample cabinetry, under-cabinet lighting, and stainless steel appliances. Enjoy stunning sunsets from the west-facing corner lanai, offering panoramic views of the lake, golf course, and a picturesque bridge. The master suite is a true retreat, with three windows overlooking the serene views, and a luxurious bath featuring dual sinks, a large walk-in shower with a frameless glass enclosure, and a custom-built shelving unit in the closet for maximum storage. The two guest suites are thoughtfully located at the front of the condo, each featuring custom closets with built-in shelving, and one of the bathrooms is an ensuite with a walk-in shower for added privacy. This home is packed with upgraded features, including hurricane impact windows and doors, zero-corner pocketing sliding glass doors leading to the lanai with non-skid tile flooring and roll-down sun shades, and luxury laminate flooring throughout. The stairwell has a brand-new carpet runner, and the great room is enhanced by a stunning feature wall with an LED fireplace, built-in cabinetry, and shelving. White shaker-style cabinetry and quartz countertops are found throughout, with plantation shutters and pull-down shades enhancing the windows. Other details include an enclosed den with pocket doors, upgraded lighting and fans, crown molding throughout (including bedrooms and baths), framed bath mirrors, built-in shelving and storage in the garage, new custom closets in all three bedrooms, and three tray ceilings adding a touch of elegance. Just two buildings away from the Montelanico pool, this condo offers a prime location within the community. Esplanade Golf & Country Club is the ultimate "Lifestyle Community," offering a wealth of amenities including a resort pool with cabanas and the popular Bahama Bar, tennis, pickleball, bocce, a Koquina Day Spa, fitness center, dog park, and 14 miles of scenic trails. Enjoy dining at the clubhouse, which features a restaurant, bar, wine tasting room, wine lockers, and a Starbucks-style café. The 18-hole private golf course offers limited golf opportunities (2-day advanced tee times throughout the year) with a Club/Sports Membership, which is included with this home. The total quarterly dues of just $3,158 includes water/sewer, building insurance, building maintenance, and access to all of the resort-style amenities of Esplanade G&CC.
Zillow last checked: 8 hours ago
Listing updated: October 24, 2025 at 11:08am
Listed by:
Chris Lecca, PA 239-776-5423,
William Raveis Real Estate
Bought with:
Anthony Russo
United Realty Group Inc
Source: SWFLMLS,MLS#: 225031696 Originating MLS: Naples
Originating MLS: Naples
Facts & features
Interior
Bedrooms & bathrooms
- Bedrooms: 3
- Bathrooms: 3
- Full bathrooms: 3
Bedroom
- Features: Master BR Ground
Dining room
- Features: Breakfast Bar, Formal
Kitchen
- Features: Island, Pantry
Heating
- Central
Cooling
- Ceiling Fan(s), Central Air
Appliances
- Included: Electric Cooktop, Dishwasher, Disposal, Dryer, Microwave, Refrigerator/Freezer, Washer
- Laundry: Inside, Laundry Tub
Features
- Built-In Cabinets, Closet Cabinets, Laundry Tub, Pantry, Smoke Detectors, Tray Ceiling(s), Walk-In Closet(s), Window Coverings, Great Room, Laundry in Residence, Screened Lanai/Porch
- Flooring: Laminate, Tile
- Doors: Impact Resistant Doors
- Windows: Window Coverings, Impact Resistant Windows
- Has fireplace: No
Interior area
- Total structure area: 2,725
- Total interior livable area: 2,393 sqft
Property
Parking
- Total spaces: 1
- Parking features: Driveway, Attached
- Attached garage spaces: 1
- Has uncovered spaces: Yes
Features
- Levels: Two
- Stories: 1
- Patio & porch: Screened Lanai/Porch
- Pool features: Community
- Spa features: Community
- Has view: Yes
- View description: Golf Course, Lake, Pond
- Has water view: Yes
- Water view: Lake,Pond
- Waterfront features: None
Lot
- Features: Regular
Details
- Additional structures: Tennis Court(s)
- Parcel number: 26147002880
Construction
Type & style
- Home type: Condo
- Property subtype: Condominium
Materials
- Block, Stucco
- Foundation: Concrete Block
- Roof: Tile
Condition
- New construction: No
- Year built: 2020
Utilities & green energy
- Water: Central
Community & neighborhood
Security
- Security features: Smoke Detector(s), Gated Community
Community
- Community features: Clubhouse, Park, Pool, Dog Park, Fitness Center, Golf, Putting Green, Restaurant, Sidewalks, Street Lights, Tennis Court(s), Gated
Location
- Region: Naples
- Subdivision: ESPLANADE
HOA & financial
HOA
- Has HOA: Yes
- HOA fee: $13,382 annually
- Amenities included: Beauty Salon, Bike And Jog Path, Billiard Room, Bocce Court, Clubhouse, Park, Pool, Community Room, Spa/Hot Tub, Dog Park, Fitness Center, Full Service Spa, Golf Course, Pickleball, Putting Green, Restaurant, Sidewalk, Streetlight, Tennis Court(s), Underground Utility
Other
Other facts
- Road surface type: Paved
- Contingency: Continue to Show
Price history
| Date | Event | Price |
|---|---|---|
| 11/13/2025 | Listing removed | $8,000$3/sqft |
Source: NABOR FL #225078191 | ||
| 11/4/2025 | Listed for rent | $8,000$3/sqft |
Source: NABOR FL #225078191 | ||
| 10/24/2025 | Sold | $820,000-1.8%$343/sqft |
Source: | ||
| 9/13/2025 | Pending sale | $834,900$349/sqft |
Source: | ||
| 8/30/2025 | Price change | $834,900-1.8%$349/sqft |
Source: | ||
Public tax history
| Year | Property taxes | Tax assessment |
|---|---|---|
| 2024 | $9,824 +74.7% | $681,575 +15.7% |
| 2023 | $5,623 +10.4% | $588,903 +20.9% |
| 2022 | $5,095 +25.9% | $486,954 +31.4% |
Find assessor info on the county website
Neighborhood: 34119
Nearby schools
GreatSchools rating
- 10/10Laurel Oak Elementary SchoolGrades: PK-5Distance: 2.1 mi
- 10/10Oakridge Middle SchoolGrades: 6-8Distance: 2.4 mi
- 6/10Gulf Coast High SchoolGrades: 9-12Distance: 2 mi
Schools provided by the listing agent
- Elementary: LAUREL OAK ELEMENTARY SCHOOL
- Middle: OAKRIDGE MIDDLE SCHOOL
- High: GULF COAST HIGH SCHOOL
Source: SWFLMLS. This data may not be complete. We recommend contacting the local school district to confirm school assignments for this home.

Get pre-qualified for a loan
At Zillow Home Loans, we can pre-qualify you in as little as 5 minutes with no impact to your credit score.An equal housing lender. NMLS #10287.
Sell for more on Zillow
Get a free Zillow Showcase℠ listing and you could sell for .
$811,100
2% more+ $16,222
With Zillow Showcase(estimated)
$827,322

