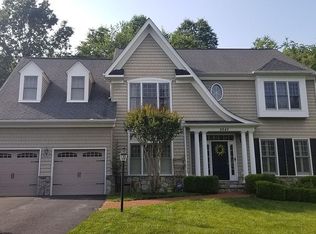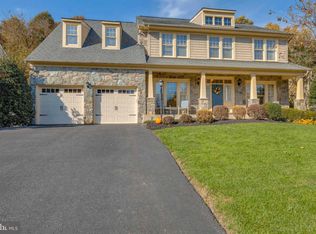Sold for $900,000
$900,000
9641 Woodland Rd, New Market, MD 21774
4beds
4,060sqft
Single Family Residence
Built in 2004
7,719 Square Feet Lot
$892,800 Zestimate®
$222/sqft
$3,841 Estimated rent
Home value
$892,800
$821,000 - $964,000
$3,841/mo
Zestimate® history
Loading...
Owner options
Explore your selling options
What's special
**MULTIPLE OFFERS RECEIVED - SELLERS HAVE SET DEADLINE FOR HIGHEST AND BEST OFFERS DUE BY 5PM ON 4/28/25. NOTE THE SELLERS COULD ELECT TO ACCEPT OFFER PRIOR TO DEADLINE SHOULD THE ELECT TO DO SO.** Serene Luxury Meets Thoughtful Design at 9641 Woodland Road Tucked away on a peaceful cul-de-sac in the sought-after Lake Linganore community, this exquisitely upgraded Craftmark home offers a rare blend of high-end craftsmanship, timeless elegance, and everyday comfort. With over 3,000 square feet of beautifully finished living space, 4 spacious bedrooms, 4.5 bathrooms, and countless custom touches, this is the kind of home you’ll never want to leave. Step into a chef’s dream kitchen—fully remodeled and ready for culinary adventures. Two oversized islands, double sinks, double dishwashers, and luxe marble and granite countertops make it both stunning and functional. Top-tier appliances and rich cabinetry set the stage for memorable meals and easy entertaining. The spa-inspired primary suite is your personal retreat. The recently renovated bathroom boasts a Victoria + Albert clawfoot tub, triple shower heads, Restoration Hardware lighting, and elegant Kohler flooring and fixtures—every detail whispers luxury. A custom walk-in closet and plush new carpeting add to the indulgence. Soaring ceilings and beautiful oak flooring create an airy, welcoming vibe throughout, while crown molding and handcrafted finishes, including Potomac-sourced stonework, bring warmth and charm. A new HVAC system, newer roof, and tankless water heater offer modern peace of mind. Outside, you’ll find your private backyard oasis: a 1,000 sq ft stone patio perfect for cozy fires, movie nights, or al fresco dinners under the stars. Lush mature landscaping surrounds you in privacy, and the basketball hoop adds a dash of fun for all ages. Additionally there is a spacious shed to store all of your landscaping tools. Screened side panels on the double doors let fresh air flow through the home with ease. The versatile floor plan includes a study with built-ins, a finished basement with 9’ ceilings and LVP flooring, a loft-level in-law suite, and a fully upgraded laundry room on the upper level for everyday convenience. Located just steps from lake access, parks, trails, and a community playground and bus stop, this home is also part of the Lake Linganore Association—offering residents exclusive access to pools, trails, events, and more. Enjoy lake life with golf cart rides to farmers markets, Food Truck Tuesdays, and fireworks over the water. Truly move-in ready with luxurious updates in every corner, 9641 Woodland Road is more than a home—it’s a lifestyle. Come see for yourself why this one is so special.
Zillow last checked: 8 hours ago
Listing updated: May 28, 2025 at 07:56am
Listed by:
Jay Day 301-418-5395,
LPT Realty, LLC,
Listing Team: Jay Day And The Day Home Team, LLC At Lpt Realty,Co-Listing Team: Jay Day And The Day Home Team, LLC At Lpt Realty,Co-Listing Agent: Christina L Day 240-405-4883,
LPT Realty, LLC
Bought with:
Crystal Scholz, 619519
RE/MAX Realty Plus
Source: Bright MLS,MLS#: MDFR2060076
Facts & features
Interior
Bedrooms & bathrooms
- Bedrooms: 4
- Bathrooms: 5
- Full bathrooms: 4
- 1/2 bathrooms: 1
- Main level bathrooms: 1
Primary bedroom
- Features: Flooring - Carpet, Lighting - Ceiling, Crown Molding, Attached Bathroom, Walk-In Closet(s)
- Level: Upper
Bedroom 2
- Features: Flooring - Carpet, Crown Molding, Ceiling Fan(s), Lighting - Ceiling
- Level: Upper
Bedroom 3
- Features: Crown Molding, Flooring - Carpet, Ceiling Fan(s), Lighting - Ceiling
- Level: Upper
Bedroom 4
- Features: Flooring - Carpet, Ceiling Fan(s), Lighting - Ceiling
- Level: Upper
Primary bathroom
- Features: Double Sink, Soaking Tub, Bathroom - Walk-In Shower, Flooring - Ceramic Tile, Lighting - Ceiling
- Level: Upper
Dining room
- Features: Flooring - HardWood, Lighting - Ceiling, Crown Molding
- Level: Main
Family room
- Features: Cathedral/Vaulted Ceiling, Flooring - HardWood, Fireplace - Wood Burning, Ceiling Fan(s), Lighting - Ceiling
- Level: Main
Foyer
- Features: Flooring - HardWood, Lighting - Ceiling
- Level: Main
Other
- Features: Flooring - Ceramic Tile, Bathroom - Tub Shower
- Level: Upper
Other
- Features: Flooring - Ceramic Tile, Bathroom - Tub Shower
- Level: Upper
Other
- Features: Flooring - Ceramic Tile, Bathroom - Tub Shower
- Level: Lower
Game room
- Features: Flooring - Luxury Vinyl Plank
- Level: Lower
Half bath
- Features: Flooring - HardWood
- Level: Main
Kitchen
- Features: Lighting - Pendants, Recessed Lighting, Flooring - HardWood, Kitchen Island, Pantry, Kitchen - Gas Cooking, Countertop(s) - Quartz
- Level: Main
Laundry
- Features: Crown Molding, Lighting - Ceiling, Flooring - Vinyl
- Level: Upper
Loft
- Features: Flooring - Carpet
- Level: Upper
Mud room
- Features: Flooring - Ceramic Tile, Built-in Features, Lighting - Ceiling
- Level: Main
Office
- Features: Crown Molding, Flooring - HardWood, Built-in Features
- Level: Main
Recreation room
- Features: Flooring - Luxury Vinyl Plank, Lighting - Ceiling, Recessed Lighting
- Level: Lower
Utility room
- Features: Flooring - Concrete
- Level: Lower
Heating
- Forced Air, Natural Gas
Cooling
- Central Air, Ceiling Fan(s), Programmable Thermostat, Zoned, Electric
Appliances
- Included: Cooktop, Six Burner Stove, Stainless Steel Appliance(s), Refrigerator, Range Hood, Oven, Ice Maker, Disposal, Dishwasher, Tankless Water Heater, Double Oven, Microwave, Gas Water Heater
- Laundry: Hookup, Upper Level, Laundry Room, Mud Room
Features
- Soaking Tub, Bathroom - Tub Shower, Bathroom - Walk-In Shower, Breakfast Area, Built-in Features, Ceiling Fan(s), Crown Molding, Family Room Off Kitchen, Open Floorplan, Formal/Separate Dining Room, Kitchen - Gourmet, Kitchen Island, Pantry, Primary Bath(s), Recessed Lighting, Upgraded Countertops, Walk-In Closet(s), Dry Wall, 9'+ Ceilings
- Flooring: Ceramic Tile, Carpet, Hardwood, Luxury Vinyl, Wood
- Doors: Atrium, French Doors, Insulated, Six Panel
- Windows: Screens
- Basement: Partial,Connecting Stairway,Full,Heated,Improved,Interior Entry,Walk-Out Access,Windows,Concrete,Finished
- Number of fireplaces: 1
- Fireplace features: Mantel(s), Stone, Wood Burning
Interior area
- Total structure area: 4,148
- Total interior livable area: 4,060 sqft
- Finished area above ground: 3,060
- Finished area below ground: 1,000
Property
Parking
- Total spaces: 6
- Parking features: Garage Faces Front, Built In, Inside Entrance, Garage Door Opener, Asphalt, Attached, Driveway
- Attached garage spaces: 2
- Uncovered spaces: 4
Accessibility
- Accessibility features: None
Features
- Levels: Four
- Stories: 4
- Patio & porch: Patio
- Exterior features: Extensive Hardscape, Lighting, Storage, Sport Court, Stone Retaining Walls, Satellite Dish
- Pool features: Community
- Fencing: Full,Aluminum
- Waterfront features: Boat - Electric Motor Only, Canoe/Kayak, Fishing Allowed, Swimming Allowed, Lake
- Body of water: Lake Linganore
Lot
- Size: 7,719 sqft
- Features: Backs to Trees, Backs - Open Common Area, Landscaped, Front Yard, No Thru Street, Rear Yard, Suburban
Details
- Additional structures: Above Grade, Below Grade
- Parcel number: 1127529828
- Zoning: PUD
- Special conditions: Standard
Construction
Type & style
- Home type: SingleFamily
- Architectural style: Colonial,Craftsman
- Property subtype: Single Family Residence
Materials
- Combination, Frame, Masonry, Stick Built, Stone, Vinyl Siding
- Foundation: Concrete Perimeter
- Roof: Shingle
Condition
- Excellent
- New construction: No
- Year built: 2004
Details
- Builder name: Craftmark Homes
Utilities & green energy
- Sewer: Public Sewer
- Water: Public
- Utilities for property: Underground Utilities, Broadband, Cable, Satellite Internet Service
Community & neighborhood
Community
- Community features: Pool
Location
- Region: New Market
- Subdivision: Woodridge
HOA & financial
HOA
- Has HOA: Yes
- HOA fee: $2,424 annually
- Amenities included: Basketball Court, Beach Access, Bike Trail, Boat Dock/Slip, Boat Ramp, Clubhouse, Common Grounds, Dog Park, Jogging Path, Lake, Meeting Room, Party Room, Picnic Area, Pier/Dock, Pool, Security, Soccer Field, Tennis Court(s), Tot Lots/Playground, Water/Lake Privileges
- Services included: Common Area Maintenance, Management, Pier/Dock Maintenance, Pool(s), Reserve Funds, Road Maintenance, Snow Removal, Trash
- Association name: LAKE LINGANORE ASSOCIATION
Other
Other facts
- Listing agreement: Exclusive Right To Sell
- Ownership: Fee Simple
Price history
| Date | Event | Price |
|---|---|---|
| 5/28/2025 | Sold | $900,000$222/sqft |
Source: | ||
| 4/29/2025 | Contingent | $900,000$222/sqft |
Source: | ||
| 4/29/2025 | Price change | $900,000+0.1%$222/sqft |
Source: | ||
| 4/24/2025 | Listed for sale | $899,000+52.4%$221/sqft |
Source: | ||
| 8/8/2016 | Sold | $590,000+0%$145/sqft |
Source: Public Record Report a problem | ||
Public tax history
| Year | Property taxes | Tax assessment |
|---|---|---|
| 2025 | $7,989 +9.3% | $646,600 +8.1% |
| 2024 | $7,311 +8% | $598,300 +3.6% |
| 2023 | $6,768 +3.7% | $577,500 -3.5% |
Find assessor info on the county website
Neighborhood: 21774
Nearby schools
GreatSchools rating
- 10/10Deer Crossing Elementary SchoolGrades: PK-5Distance: 2.4 mi
- 8/10Oakdale Middle SchoolGrades: 6-8Distance: 2.1 mi
- 7/10Oakdale High SchoolGrades: 9-12Distance: 2.2 mi
Schools provided by the listing agent
- Elementary: Deer Crossing
- Middle: Oakdale
- High: Oakdale
- District: Frederick County Public Schools
Source: Bright MLS. This data may not be complete. We recommend contacting the local school district to confirm school assignments for this home.
Get a cash offer in 3 minutes
Find out how much your home could sell for in as little as 3 minutes with a no-obligation cash offer.
Estimated market value$892,800
Get a cash offer in 3 minutes
Find out how much your home could sell for in as little as 3 minutes with a no-obligation cash offer.
Estimated market value
$892,800

