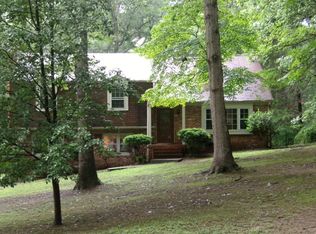Spacious Tri-Level on a 1 Acre Lot! Features 4 Bedrooms, 2.5 Bathrooms, a Spacious Master Bedroom with a Private Bathroom, an Eat-in Kitchen, a Formal Living Room, a Large Family Room with a Fireplace, a Laundry Room, New Carpet, New Stove, New Dishwasher, Fresh Interior Paint, an Attached Garage, a Paved Driveway, and a Cul-de-sac Lot.
This property is off market, which means it's not currently listed for sale or rent on Zillow. This may be different from what's available on other websites or public sources.
