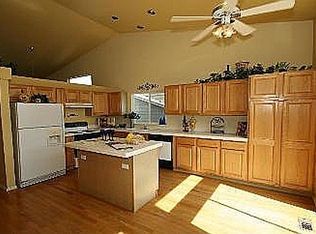Sold for $645,000 on 07/26/23
$645,000
9640 Crosspointe Drive, Highlands Ranch, CO 80130
3beds
2,361sqft
Single Family Residence
Built in 1997
5,401 Square Feet Lot
$631,700 Zestimate®
$273/sqft
$3,286 Estimated rent
Home value
$631,700
$600,000 - $663,000
$3,286/mo
Zestimate® history
Loading...
Owner options
Explore your selling options
What's special
Move in ready 2 story home with a fully finished walk-out basement! Main floor has beautiful wide planked laminate flooring, dining room, living room, kitchen with stainless steel appliances, family room with gas fireplace. Upstairs has brand new carpet, primary suite with a large walk-in closet and Bathroom with double sinks. Two more bedroom upstairs with a jack and Jill bath. Fully Finished basement has newer carpet throughout. It includes a game room, family room , 3/4 bath and a bonus room for office, crafts room, play room or whatever you want it to be. Walk out to the backyard from the downstairs family room. There is also a large deck off the main floor family room for entertaining or relax on the large covered front porch.
Zillow last checked: 8 hours ago
Listing updated: September 13, 2023 at 08:50pm
Listed by:
Sandy Terhark 303-809-6305 STERHARK@MSN.COM,
MB Liberty Associates LLC
Bought with:
Sean Michtavy, 100074768
Home Ownership Agent LLC
Source: REcolorado,MLS#: 2112085
Facts & features
Interior
Bedrooms & bathrooms
- Bedrooms: 3
- Bathrooms: 4
- Full bathrooms: 2
- 3/4 bathrooms: 1
- 1/2 bathrooms: 1
- Main level bathrooms: 1
Primary bedroom
- Level: Upper
Bedroom
- Level: Upper
Bedroom
- Level: Upper
Primary bathroom
- Level: Upper
Bathroom
- Level: Main
Bathroom
- Level: Upper
Bathroom
- Level: Basement
Bonus room
- Level: Basement
Dining room
- Level: Main
Family room
- Level: Main
Family room
- Level: Basement
Game room
- Level: Basement
Kitchen
- Level: Main
Laundry
- Level: Main
Living room
- Level: Main
Heating
- Forced Air
Cooling
- Central Air
Appliances
- Included: Dishwasher, Disposal, Gas Water Heater, Microwave, Range, Refrigerator, Self Cleaning Oven
Features
- High Ceilings, Jack & Jill Bathroom, Laminate Counters, Smoke Free, Vaulted Ceiling(s), Walk-In Closet(s)
- Flooring: Carpet, Laminate, Tile
- Windows: Double Pane Windows, Window Coverings
- Basement: Finished,Walk-Out Access
- Number of fireplaces: 1
- Fireplace features: Family Room, Gas Log
Interior area
- Total structure area: 2,361
- Total interior livable area: 2,361 sqft
- Finished area above ground: 1,544
- Finished area below ground: 757
Property
Parking
- Total spaces: 2
- Parking features: Garage - Attached
- Attached garage spaces: 2
Features
- Levels: Two
- Stories: 2
- Patio & porch: Covered, Deck, Front Porch
Lot
- Size: 5,401 sqft
- Features: Sprinklers In Front, Sprinklers In Rear
Details
- Parcel number: R0385864
- Zoning: PDU
- Special conditions: Standard
Construction
Type & style
- Home type: SingleFamily
- Architectural style: Contemporary
- Property subtype: Single Family Residence
Materials
- Frame
- Roof: Composition
Condition
- Year built: 1997
Utilities & green energy
- Sewer: Public Sewer
- Water: Public
- Utilities for property: Electricity Connected, Natural Gas Connected
Community & neighborhood
Security
- Security features: Carbon Monoxide Detector(s), Smoke Detector(s)
Location
- Region: Highlands Ranch
- Subdivision: Highlands Ranch
HOA & financial
HOA
- Has HOA: Yes
- HOA fee: $165 quarterly
- Amenities included: Clubhouse, Fitness Center, Park, Playground, Pool, Tennis Court(s), Trail(s)
- Association name: Highlands Ranch Community Association
- Association phone: 303-791-2500
Other
Other facts
- Listing terms: 1031 Exchange,Cash,Conventional,FHA
- Ownership: Individual
- Road surface type: Paved
Price history
| Date | Event | Price |
|---|---|---|
| 7/26/2023 | Sold | $645,000+134.5%$273/sqft |
Source: | ||
| 3/24/2021 | Listing removed | -- |
Source: Owner Report a problem | ||
| 2/10/2018 | Listing removed | $2,100$1/sqft |
Source: Owner Report a problem | ||
| 2/3/2018 | Listed for rent | $2,100+5.3%$1/sqft |
Source: Owner Report a problem | ||
| 12/3/2016 | Listing removed | $1,995+10.8%$1/sqft |
Source: Owner Report a problem | ||
Public tax history
| Year | Property taxes | Tax assessment |
|---|---|---|
| 2025 | $3,900 +0.2% | $39,990 -11.3% |
| 2024 | $3,893 +31% | $45,070 -0.9% |
| 2023 | $2,973 -3.9% | $45,500 +39.8% |
Find assessor info on the county website
Neighborhood: 80130
Nearby schools
GreatSchools rating
- 7/10Arrowwood Elementary SchoolGrades: PK-6Distance: 1.1 mi
- 5/10Cresthill Middle SchoolGrades: 7-8Distance: 0.6 mi
- 9/10Highlands Ranch High SchoolGrades: 9-12Distance: 0.5 mi
Schools provided by the listing agent
- Elementary: Arrowwood
- Middle: Cresthill
- High: Highlands Ranch
- District: Douglas RE-1
Source: REcolorado. This data may not be complete. We recommend contacting the local school district to confirm school assignments for this home.
Get a cash offer in 3 minutes
Find out how much your home could sell for in as little as 3 minutes with a no-obligation cash offer.
Estimated market value
$631,700
Get a cash offer in 3 minutes
Find out how much your home could sell for in as little as 3 minutes with a no-obligation cash offer.
Estimated market value
$631,700
