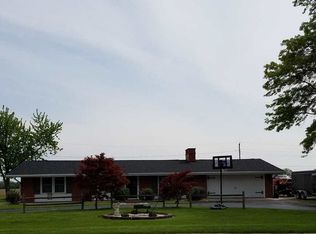Closed
$187,000
964 Waynesboro Rd, Decatur, IN 46733
3beds
1,544sqft
Single Family Residence
Built in 1957
0.5 Acres Lot
$192,200 Zestimate®
$--/sqft
$1,700 Estimated rent
Home value
$192,200
Estimated sales range
Not available
$1,700/mo
Zestimate® history
Loading...
Owner options
Explore your selling options
What's special
This home is the perfect blend of city convenience and country tranquility! Nestled in the quiet community of Anthony Wayne Meadows, this 1,544 square foot ranch boasts beautiful country views on it's 1/2 acre lot. A large driveway provides plentiful parking & the deep 2-car garage offers enough space for both vehicles and storage. As you enter the home, the large front windows shed lots of natural light into the living room. A large doorway (featuring pocket doors) leads into the dining room & kitchen. There is another large living space to the back of the home, where a large concrete patio overlooks the back yard; perfect for enjoying those late summer nights! A combined laundry/mud room is conveniently located behind the garage, and is adjacent to a full bath. Three bedrooms are privately located down the hallway where the second full bath can also be found. The roof, HVAC, and water heater have all been replaced in the last 10 years, giving peace of mind to the next owner! Schedule your tour today!
Zillow last checked: 8 hours ago
Listing updated: September 18, 2024 at 10:34am
Listed by:
Amy Griebel-Miller Cell:260-416-9341,
Coldwell Banker Real Estate Gr
Bought with:
Sheryl Inskeep, RB15000805
Harner Realty LLC
Source: IRMLS,MLS#: 202430483
Facts & features
Interior
Bedrooms & bathrooms
- Bedrooms: 3
- Bathrooms: 2
- Full bathrooms: 2
- Main level bedrooms: 3
Bedroom 1
- Level: Main
Bedroom 2
- Level: Main
Dining room
- Level: Main
- Area: 99
- Dimensions: 11 x 9
Kitchen
- Level: Main
- Area: 121
- Dimensions: 11 x 11
Living room
- Level: Main
- Area: 240
- Dimensions: 16 x 15
Heating
- Natural Gas, Forced Air
Cooling
- Central Air
Appliances
- Included: Range/Oven Hook Up Elec, Dishwasher, Microwave, Electric Oven
- Laundry: Electric Dryer Hookup, Main Level, Washer Hookup
Features
- Ceiling Fan(s), Laminate Counters
- Flooring: Carpet
- Doors: Pocket Doors
- Has basement: No
- Attic: Pull Down Stairs,Storage
- Has fireplace: No
- Fireplace features: None
Interior area
- Total structure area: 1,544
- Total interior livable area: 1,544 sqft
- Finished area above ground: 1,544
- Finished area below ground: 0
Property
Parking
- Total spaces: 2
- Parking features: Attached, Garage Door Opener, RV Access/Parking, Asphalt
- Attached garage spaces: 2
- Has uncovered spaces: Yes
Features
- Levels: One
- Stories: 1
- Patio & porch: Patio, Porch Covered
- Exterior features: Basketball Court
Lot
- Size: 0.50 Acres
- Dimensions: 125x175
- Features: Level, Landscaped, Near Walking Trail
Details
- Additional structures: Shed
- Parcel number: 010501102018.000022
Construction
Type & style
- Home type: SingleFamily
- Property subtype: Single Family Residence
Materials
- Limestone
- Foundation: Slab
- Roof: Asphalt,Shingle
Condition
- New construction: No
- Year built: 1957
Utilities & green energy
- Electric: Indiana Michigan Power
- Gas: NIPSCO
- Sewer: Public Sewer
- Water: Public
Community & neighborhood
Location
- Region: Decatur
- Subdivision: Anthony Wayne Meadows
Other
Other facts
- Listing terms: Cash,Conventional,FHA,USDA Loan,VA Loan
Price history
| Date | Event | Price |
|---|---|---|
| 9/17/2024 | Sold | $187,000-1.5% |
Source: | ||
| 8/18/2024 | Pending sale | $189,900$123/sqft |
Source: | ||
| 8/12/2024 | Listed for sale | $189,900+137.4% |
Source: | ||
| 1/13/2010 | Sold | $80,000 |
Source: | ||
Public tax history
| Year | Property taxes | Tax assessment |
|---|---|---|
| 2024 | $2,859 +10.5% | $155,200 +9% |
| 2023 | $2,588 +121.4% | $142,400 +9.3% |
| 2022 | $1,169 +22.8% | $130,300 +10.1% |
Find assessor info on the county website
Neighborhood: 46733
Nearby schools
GreatSchools rating
- 8/10Bellmont Middle SchoolGrades: 6-8Distance: 0.7 mi
- 7/10Bellmont Senior High SchoolGrades: 9-12Distance: 0.9 mi
Schools provided by the listing agent
- Elementary: Bellmont
- Middle: Bellmont
- High: Bellmont
- District: North Adams Community
Source: IRMLS. This data may not be complete. We recommend contacting the local school district to confirm school assignments for this home.
Get pre-qualified for a loan
At Zillow Home Loans, we can pre-qualify you in as little as 5 minutes with no impact to your credit score.An equal housing lender. NMLS #10287.
