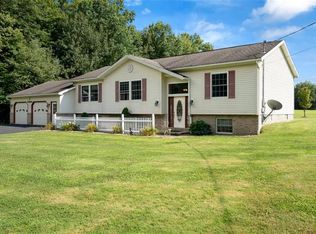Set on over 2 acres, this sprawling tri-level and its 46x60 garage check off all of the boxes on your Homeowner's Wish List! In addition to a 2-car attached garage, the finished and heated detached garage is a decked-out space sure to have the hobbyist or motor-toy buff in you jumping for joy! The indoor-outdoor spaces are seamlessly connected from the expansive composoite decking through the sunroom's sliding-glass doors. This home's interior welcomes you with a generous, flexible layout of nearly 2000 sqft. A vaulted ceiling enhances the spacious look of the living room, and the open kitchen is well-prepared to accommodate the rough-and-tumble of a family on the go with dine-in space, a center island, and durable hand-crafted, solid oak cabinetry. A new main level bath limits traffic to the upper floor. The upper level is reserved for sleeping quarters and a full bath with easy-entry jet tub and hand shower to soothe away your stresses. Lower level family room, finished basement.
This property is off market, which means it's not currently listed for sale or rent on Zillow. This may be different from what's available on other websites or public sources.
