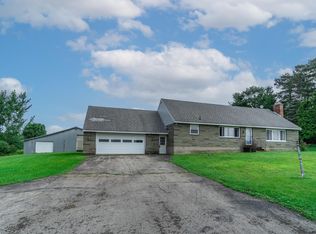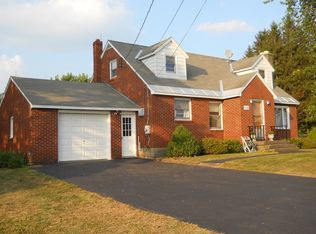
Closed
$270,000
964 Scotch Ridge Road, Schenectady, NY 12306
3beds
1,500sqft
Single Family Residence, Residential
Built in 1983
0.99 Acres Lot
$325,200 Zestimate®
$180/sqft
$2,452 Estimated rent
Home value
$325,200
$309,000 - $341,000
$2,452/mo
Zestimate® history
Loading...
Owner options
Explore your selling options
What's special
Zillow last checked: 8 hours ago
Listing updated: June 02, 2025 at 01:40pm
Listed by:
Colleen M Traficante 518-669-0125,
Miranda Real Estate Group, Inc
Bought with:
Joseph Amiccuci, 10401311942
Miuccio Real Estate Group
Source: Global MLS,MLS#: 202229558
Facts & features
Interior
Bedrooms & bathrooms
- Bedrooms: 3
- Bathrooms: 2
- Full bathrooms: 2
Bedroom
- Level: First
Bedroom
- Level: Second
Bedroom
- Level: Second
Full bathroom
- Level: First
Full bathroom
- Level: Second
Other
- Level: First
Dining room
- Level: First
Kitchen
- Level: First
Living room
- Level: First
Office
- Level: Second
Heating
- Forced Air, Oil, Pellet Stove
Cooling
- Central Air
Appliances
- Included: Dishwasher, Electric Oven, Microwave, Refrigerator, Washer/Dryer
- Laundry: Electric Dryer Hookup, Laundry Closet, Laundry Room
Features
- High Speed Internet, Ceiling Fan(s), Solid Surface Counters, Wall Paneling, Ceramic Tile Bath, Eat-in Kitchen, Built-in Features
- Flooring: Carpet, Linoleum, Parquet
- Doors: French Doors, Sliding Doors
- Windows: Double Pane Windows
- Basement: Bilco Doors,Exterior Entry,Full,Interior Entry,Unfinished
- Has fireplace: Yes
- Fireplace features: Pellet Stove
Interior area
- Total structure area: 1,500
- Total interior livable area: 1,500 sqft
- Finished area above ground: 1,500
- Finished area below ground: 0
Property
Parking
- Total spaces: 20
- Parking features: Off Street, Paved, Attached, Driveway, Garage Door Opener
- Garage spaces: 5
- Has uncovered spaces: Yes
Features
- Patio & porch: Deck, Enclosed, Front Porch, Porch
- Exterior features: Garden, Lighting
- Pool features: Above Ground
- Has spa: Yes
- Spa features: Bath
- Fencing: Fenced
- Has view: Yes
- View description: Meadow, Mountain(s), Pasture, Skyline, Hills
Lot
- Size: 0.99 Acres
- Features: Road Frontage, Views, Cleared, Landscaped
Details
- Additional structures: Other, Garage(s), Barn(s)
- Parcel number: 422600 46.217
- Special conditions: Standard
Construction
Type & style
- Home type: SingleFamily
- Architectural style: Cape Cod,Log
- Property subtype: Single Family Residence, Residential
Materials
- Log
- Foundation: Block
- Roof: Asphalt
Condition
- New construction: No
- Year built: 1983
Utilities & green energy
- Sewer: Septic Tank
- Utilities for property: Cable Available
Community & neighborhood
Location
- Region: Schenectady
Price history
| Date | Event | Price |
|---|---|---|
| 1/12/2023 | Sold | $270,000+1.9%$180/sqft |
Source: | ||
| 11/9/2022 | Pending sale | $264,900$177/sqft |
Source: | ||
| 11/3/2022 | Listed for sale | $264,900$177/sqft |
Source: | ||
Public tax history
| Year | Property taxes | Tax assessment |
|---|---|---|
| 2024 | -- | $65,000 |
| 2023 | -- | $65,000 +10.2% |
| 2022 | -- | $59,000 |
Find assessor info on the county website
Neighborhood: 12306
Nearby schools
GreatSchools rating
- 3/10Schalmont Middle SchoolGrades: 5-8Distance: 1.9 mi
- 5/10Schalmont High SchoolGrades: 9-12Distance: 2 mi
- 6/10Jefferson Elementary SchoolGrades: K-4,9-12Distance: 3.2 mi
Schools provided by the listing agent
- Elementary: Jefferson ES
Source: Global MLS. This data may not be complete. We recommend contacting the local school district to confirm school assignments for this home.
