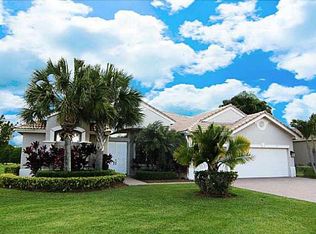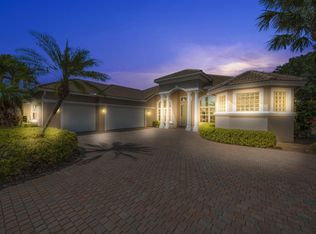Sold for $825,000 on 08/06/25
$825,000
964 SW Bromelia Ter, Stuart, FL 34997
4beds
2,679sqft
Single Family Residence
Built in 2004
0.31 Acres Lot
$796,300 Zestimate®
$308/sqft
$5,451 Estimated rent
Home value
$796,300
$717,000 - $884,000
$5,451/mo
Zestimate® history
Loading...
Owner options
Explore your selling options
What's special
Gorgeous Estate Home on the 9th Fairway of The Florida Club! This spacious 4-bedroom/3-bath pool home presents the epitome of Florida Living with its well-appointed interior, solid construction, private pool and located on a quiet street in a well-established community. Take in your morning coffee on the screened lanai, watching native birds in your backyard or go for a stroll along the oak tree-lined sidewalks of this desirable golf community. Special features include a brand new 2025 barrel tile roof & fresh exterior paint, 2024 interior paint, hurricane-rated garage doors & pool pump, 2023 pool heater, ACs from 2024 and 2020 and luxurious vinyl plank flooring and new baseboards in 2021. The chef's kitchen boasts custom wood cabinets, granite counters and stainless steel appliances, coupled with volume ceilings and an open floor plan, providing ample opportunities to entertain your guests. Don't miss out on this special opportunity!
Zillow last checked: 8 hours ago
Listing updated: August 06, 2025 at 10:55am
Listed by:
Valerie Barcik 713-997-9137,
Berkshire Hathaway Florida Realty
Bought with:
Donna M. Cardinale, 3055229
Real Estate of Florida
Source: Martin County REALTORS® of the Treasure Coast (MCRTC),MLS#: M20050414 Originating MLS: Martin County
Originating MLS: Martin County
Facts & features
Interior
Bedrooms & bathrooms
- Bedrooms: 4
- Bathrooms: 3
- Full bathrooms: 3
Primary bedroom
- Dimensions: 21 x 13
Bedroom 2
- Dimensions: 14 x 12
Bedroom 3
- Dimensions: 13 x 10
Bedroom 4
- Dimensions: 12 x 12
Dining room
- Dimensions: 12 x 11
Kitchen
- Dimensions: 13 x 12
Office
- Dimensions: 12 x 10
Heating
- Central, Electric
Cooling
- Central Air, Electric
Appliances
- Included: Some Electric Appliances, Dryer, Dishwasher, Electric Range, Microwave, Refrigerator, Water Heater, Washer
Features
- Breakfast Bar, Breakfast Area, Bathtub, Separate/Formal Dining Room, Dual Sinks, Entrance Foyer, Garden Tub/Roman Tub, High Ceilings, Pantry, Sitting Area in Primary, Split Bedrooms, Separate Shower, Bar, Walk-In Closet(s)
- Flooring: Ceramic Tile, Vinyl
- Windows: Shutters
- Furnished: Yes
Interior area
- Total structure area: 3,253
- Total interior livable area: 2,679 sqft
Property
Parking
- Total spaces: 3
- Parking features: Attached, Garage, See Remarks
- Has attached garage: Yes
- Covered spaces: 3
Features
- Stories: 1
- Patio & porch: Covered, Patio, Screened
- Exterior features: Sprinkler/Irrigation, Patio, Storm/Security Shutters
- Has private pool: Yes
- Pool features: Concrete, Heated, In Ground, Screen Enclosure, Community
- Has spa: Yes
- Spa features: Heated, In Ground
- Has view: Yes
- View description: Golf Course, Pool
Lot
- Size: 0.31 Acres
- Features: Sprinklers Automatic
Details
- Parcel number: 083941004000000200
Construction
Type & style
- Home type: SingleFamily
- Architectural style: Contemporary
- Property subtype: Single Family Residence
Materials
- Block, Concrete, Stucco
- Roof: Barrel
Condition
- Year built: 2004
Utilities & green energy
- Electric: Generator Hookup
- Sewer: Public Sewer
- Water: Public
- Utilities for property: Sewer Connected, Water Connected
Community & neighborhood
Security
- Security features: Smoke Detector(s)
Community
- Community features: Golf, Library, Pool, Street Lights, Sidewalks, Tennis Court(s), Gated
Location
- Region: Stuart
- Subdivision: Florida Club
HOA & financial
HOA
- Has HOA: Yes
- HOA fee: $334 monthly
- Services included: Cable TV, Internet, Maintenance Grounds, Sewer, Trash
- Association phone: 772-600-8900
Other
Other facts
- Listing terms: Cash,Conventional
- Ownership: Fee Simple
Price history
| Date | Event | Price |
|---|---|---|
| 8/6/2025 | Sold | $825,000-2.4%$308/sqft |
Source: | ||
| 7/3/2025 | Pending sale | $845,000$315/sqft |
Source: BHHS broker feed #M20050414 | ||
| 7/3/2025 | Contingent | $845,000$315/sqft |
Source: | ||
| 5/10/2025 | Listed for sale | $845,000+23.4%$315/sqft |
Source: | ||
| 8/12/2021 | Sold | $685,000$256/sqft |
Source: | ||
Public tax history
| Year | Property taxes | Tax assessment |
|---|---|---|
| 2024 | $11,406 -3.6% | $709,090 +4% |
| 2023 | $11,836 +10.4% | $681,813 +10% |
| 2022 | $10,718 +2650.5% | $619,830 +46% |
Find assessor info on the county website
Neighborhood: 34997
Nearby schools
GreatSchools rating
- 8/10Crystal Lake Elementary SchoolGrades: PK-5Distance: 1.1 mi
- 5/10Dr. David L. Anderson Middle SchoolGrades: 6-8Distance: 2.2 mi
- 5/10South Fork High SchoolGrades: 9-12Distance: 1.6 mi
Get a cash offer in 3 minutes
Find out how much your home could sell for in as little as 3 minutes with a no-obligation cash offer.
Estimated market value
$796,300
Get a cash offer in 3 minutes
Find out how much your home could sell for in as little as 3 minutes with a no-obligation cash offer.
Estimated market value
$796,300

