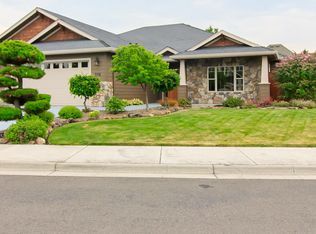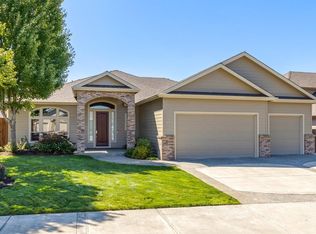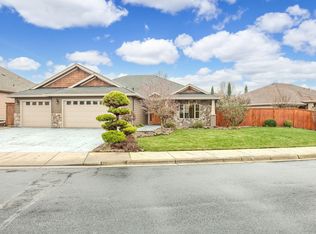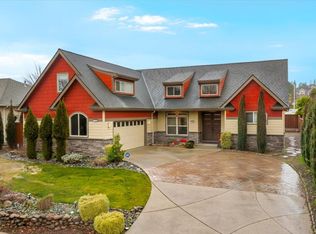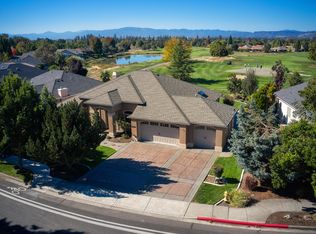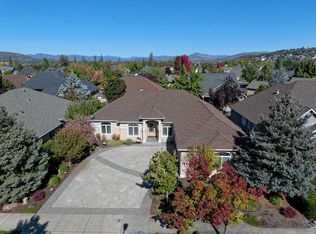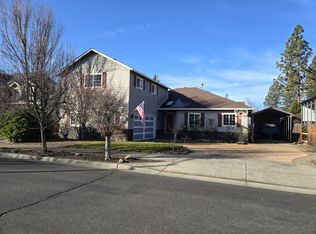Impressive 4 Bed 3 Bath Tuscan-Style Home in Prime Condition in the Highly-Desirable Eagle Point Golf Community! This Attractive Home is Well-Appointed in Every Way with an Open Floor Plan Design that features a Large Living Room with Gas Fireplace, Split Bedroom Floor Plan, Dining Room, & Fantastic Office! Enjoy a Beautiful Kitchen with Granite Counters, High-End Appliances, Large Island, & Pantry. The Master Bedroom features a Private Gas Fireplace, Dual Vanities, Separate Shower, & Walk-in Closet. Three Nice Guest Bedrooms & Two Additional Full Guest Baths are ready for your visitors. Utility Room with Cabinetry, Attached Fully-Finished Two-Car Garage, plus plenty of Driveway & Street Parking! Outdoor Living is to be Enjoyed with the Spacious Covered Rear Patio, that offers Direct Access from the Living Area & Master Bedroom. Unbelievable Pool with Water Feature, Massive Patio with Fire Pit, & Easy-Care Landscaping! This is a Fantastic Move-in Ready Home in a Superb Neighborhood.
Active
$629,950
964 Pumpkin Rdg, Eagle Point, OR 97524
4beds
3baths
2,780sqft
Est.:
Single Family Residence
Built in 2005
7,840.8 Square Feet Lot
$614,800 Zestimate®
$227/sqft
$32/mo HOA
What's special
Open floor plan designFantastic officeWalk-in closetDining roomSpacious covered rear patioSeparate showerSplit bedroom floor plan
- 110 days |
- 1,460 |
- 49 |
Likely to sell faster than
Zillow last checked: 8 hours ago
Listing updated: November 03, 2025 at 04:40pm
Listed by:
Kendon Leet Real Estate Inc 541-660-7996
Source: Oregon Datashare,MLS#: 220211542
Tour with a local agent
Facts & features
Interior
Bedrooms & bathrooms
- Bedrooms: 4
- Bathrooms: 3
Heating
- Heat Pump, Natural Gas
Cooling
- Heat Pump
Appliances
- Included: Dishwasher, Disposal, Double Oven, Dryer, Microwave, Oven, Range, Range Hood, Refrigerator, Washer, Water Heater
Features
- Smart Lock(s), Smart Light(s), Breakfast Bar, Ceiling Fan(s), Central Vacuum, Double Vanity, Granite Counters, Kitchen Island, Open Floorplan, Pantry, Primary Downstairs, Shower/Tub Combo, Smart Thermostat, Vaulted Ceiling(s), Walk-In Closet(s), Wired for Sound
- Flooring: Carpet, Hardwood, Tile
- Windows: Double Pane Windows, Vinyl Frames
- Basement: None
- Has fireplace: Yes
- Fireplace features: Gas, Living Room, Primary Bedroom
- Common walls with other units/homes: No Common Walls,No One Above,No One Below
Interior area
- Total structure area: 2,780
- Total interior livable area: 2,780 sqft
Property
Parking
- Total spaces: 2
- Parking features: Attached, Concrete, Driveway, Garage Door Opener, On Street, Paver Block, Storage
- Attached garage spaces: 2
- Has uncovered spaces: Yes
Features
- Levels: Two
- Stories: 2
- Patio & porch: Patio
- Exterior features: Fire Pit
- Has private pool: Yes
- Pool features: Outdoor Pool
- Fencing: Fenced
- Has view: Yes
- View description: Territorial
Lot
- Size: 7,840.8 Square Feet
- Features: Drip System, Landscaped, Level, Sprinkler Timer(s), Sprinklers In Front, Sprinklers In Rear, Water Feature
Details
- Parcel number: 10980403
- Zoning description: R1-8
- Special conditions: Standard
Construction
Type & style
- Home type: SingleFamily
- Architectural style: Contemporary,Other
- Property subtype: Single Family Residence
Materials
- Frame
- Foundation: Concrete Perimeter
- Roof: Composition
Condition
- New construction: No
- Year built: 2005
Utilities & green energy
- Sewer: Public Sewer
- Water: Public
Green energy
- Water conservation: Smart Irrigation
Community & HOA
Community
- Security: Carbon Monoxide Detector(s), Smoke Detector(s)
- Subdivision: Eagle Point Golf Community Phase 6
HOA
- Has HOA: Yes
- Amenities included: Golf Course
- HOA fee: $95 quarterly
Location
- Region: Eagle Point
Financial & listing details
- Price per square foot: $227/sqft
- Tax assessed value: $712,090
- Annual tax amount: $5,965
- Date on market: 11/4/2025
- Cumulative days on market: 315 days
- Listing terms: Cash,Conventional,FHA,VA Loan
- Inclusions: Refrig, Cooktop, Dual Wall Ovens, Micro, W/D, Firepit
- Exclusions: Seller's Personal Property
- Road surface type: Paved
Foreclosure details
Estimated market value
$614,800
$584,000 - $646,000
$3,059/mo
Price history
Price history
| Date | Event | Price |
|---|---|---|
| 11/4/2025 | Listed for sale | $629,950-3.1%$227/sqft |
Source: | ||
| 11/1/2025 | Listing removed | $649,950$234/sqft |
Source: | ||
| 9/12/2025 | Price change | $649,950-3.7%$234/sqft |
Source: | ||
| 7/30/2025 | Price change | $675,000-3.6%$243/sqft |
Source: | ||
| 5/31/2025 | Price change | $699,950-6.7%$252/sqft |
Source: | ||
| 4/10/2025 | Listed for sale | $749,950+141.9%$270/sqft |
Source: | ||
| 10/29/2012 | Sold | $310,000-5.7%$112/sqft |
Source: | ||
| 7/18/2012 | Price change | $328,900-20.1%$118/sqft |
Source: Homepath #2931923 Report a problem | ||
| 7/7/2012 | Listed for sale | -- |
Source: Homepath Report a problem | ||
| 6/7/2012 | Sold | $411,582-13.7%$148/sqft |
Source: Public Record Report a problem | ||
| 9/8/2006 | Sold | $477,000$172/sqft |
Source: Public Record Report a problem | ||
Public tax history
Public tax history
| Year | Property taxes | Tax assessment |
|---|---|---|
| 2024 | $5,824 +3.5% | $413,210 +3% |
| 2023 | $5,626 +2.8% | $401,180 |
| 2022 | $5,473 +3% | $401,180 +3% |
| 2021 | $5,311 -5.9% | $389,500 +6.1% |
| 2020 | $5,642 +1.6% | $367,150 +3% |
| 2019 | $5,556 | $356,460 +3% |
| 2018 | $5,556 +1.9% | $346,080 |
| 2017 | $5,450 +2.5% | $346,080 +6.1% |
| 2016 | $5,316 +2% | $326,220 |
| 2015 | $5,212 +3.4% | $326,220 +6.1% |
| 2014 | $5,042 +9.6% | $307,500 +3% |
| 2013 | $4,600 +3.3% | $298,550 +3% |
| 2012 | $4,451 +3.1% | $289,860 +3% |
| 2011 | $4,319 +1.4% | $281,420 +3% |
| 2010 | $4,259 +2.9% | $273,230 +3% |
| 2009 | $4,138 +1.3% | $265,280 +3% |
| 2008 | $4,085 +7.9% | $257,560 +9.6% |
| 2007 | $3,784 +29.7% | $235,000 +29% |
| 2006 | $2,916 +1561.8% | $182,160 +1578.9% |
| 2005 | $176 | $10,850 |
Find assessor info on the county website
BuyAbility℠ payment
Est. payment
$3,383/mo
Principal & interest
$2957
Property taxes
$394
HOA Fees
$32
Climate risks
Neighborhood: 97524
Nearby schools
GreatSchools rating
- 4/10Hillside ElementaryGrades: K-5Distance: 0.5 mi
- 5/10Eagle Point Middle SchoolGrades: 6-8Distance: 1.4 mi
- 7/10Eagle Point High SchoolGrades: 9-12Distance: 0.8 mi
Schools provided by the listing agent
- Elementary: Hillside Elem
- Middle: Eagle Point Middle
- High: Eagle Point High
Source: Oregon Datashare. This data may not be complete. We recommend contacting the local school district to confirm school assignments for this home.
