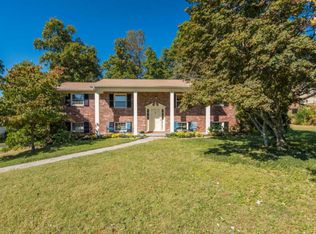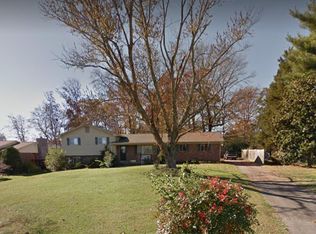Closed
$318,000
964 Ponder Rd, Knoxville, TN 37923
3beds
2,764sqft
Single Family Residence, Residential
Built in 1968
0.4 Acres Lot
$379,300 Zestimate®
$115/sqft
$2,814 Estimated rent
Home value
$379,300
$353,000 - $406,000
$2,814/mo
Zestimate® history
Loading...
Owner options
Explore your selling options
What's special
**RECENT APPRAISAL FOR IT IN AS-IN CONDITION WAS $425K $7,000 ALLOWANCE! Use for buyer closing costs, future updates, or BUY DOWN YOUR INTEREST RATE for a LOWER PAYMENT! (Allowance offered with an acceptable offer.) Fantastic Location, low taxes, no HOA, large corner lot, detached garage w/loft, and a great home for you and your family or investors! This wonderful home has a newer addition offering a large family/entertainment room w/built-in cabinetry, wine refrigerator, vaulted ceiling, and lots of windows for great natural light. Kitchen has stainless steel appliances, new GE Profile double oven with conduction, island, and tile floors. Main level has three bedrooms, 2 full bathrooms, family room, kitchen, dining room w/crown molding, and the newer family room has a side entry w/deck and minimal stairs. Lower level has a third spacious family room with a wood burning fireplace, brick surround & hearth, built-in shelving on each side, and larger windows for good natural lighting. The lower level also has a laundry room w/built-in cabinetry and a half bathroom. An additional large storage room offers great space for storage, office, workshop, or space for lawn equipment, motorcycle, etc. This property has 2 separate driveways, one leads to the attached garage that was previously for 2 cars; one side has been converted to an office (but could be reversed offering 4 car garage spaces. The 2nd driveway leads to a large, detached garage w/loft. This garage offers 2 car spaces plus ample space for a workshop. It also has a full set of stairs that lead up to a loft offering tons of additional space for whatever you need! Could be converted to an additional living space... it has air conditioner in a window, but no heat. This garage is on a concrete pad, is insulated, and it does have electricity and lighting. Location is great! Minutes from schools, park, shopping, dining, churches, Parkwest Medical Center and more!
Zillow last checked: 8 hours ago
Listing updated: May 01, 2025 at 11:38am
Listing Provided by:
Connie McNamara 865-966-5005,
Keller Williams West Knoxville
Bought with:
Todd Hatch, 375619
Realty Executives Associates
Source: RealTracs MLS as distributed by MLS GRID,MLS#: 2834425
Facts & features
Interior
Bedrooms & bathrooms
- Bedrooms: 3
- Bathrooms: 3
- Full bathrooms: 2
- 1/2 bathrooms: 1
Bedroom 1
- Features: Walk-In Closet(s)
- Level: Walk-In Closet(s)
Dining room
- Features: Formal
- Level: Formal
Heating
- Central
Cooling
- Central Air, Ceiling Fan(s)
Appliances
- Included: Dishwasher, Disposal, Microwave, Refrigerator
- Laundry: Washer Hookup, Electric Dryer Hookup
Features
- Ceiling Fan(s), Primary Bedroom Main Floor, Kitchen Island
- Flooring: Carpet, Laminate, Tile, Vinyl
- Basement: Finished
- Number of fireplaces: 1
Interior area
- Total structure area: 2,764
- Total interior livable area: 2,764 sqft
- Finished area above ground: 1,734
- Finished area below ground: 1,030
Property
Parking
- Total spaces: 2
- Parking features: Attached
- Attached garage spaces: 2
Features
- Levels: Two
- Patio & porch: Deck
Lot
- Size: 0.40 Acres
- Dimensions: 138' x 118' x 134' x 130'
- Features: Corner Lot, Level
Details
- Additional structures: Storage Building
- Parcel number: 105PD017
- Special conditions: Standard
Construction
Type & style
- Home type: SingleFamily
- Architectural style: Traditional
- Property subtype: Single Family Residence, Residential
Materials
- Other, Brick
Condition
- New construction: No
- Year built: 1968
Community & neighborhood
Security
- Security features: Smoke Detector(s)
Location
- Region: Knoxville
- Subdivision: Hialeah Sub
Price history
| Date | Event | Price |
|---|---|---|
| 2/1/2025 | Listing removed | $1,400$1/sqft |
Source: Zillow Rentals Report a problem | ||
| 1/6/2025 | Price change | $1,400-12.5%$1/sqft |
Source: Zillow Rentals Report a problem | ||
| 12/11/2024 | Listed for rent | $1,600$1/sqft |
Source: Zillow Rentals Report a problem | ||
| 7/10/2024 | Sold | $318,000-19.3%$115/sqft |
Source: | ||
| 4/22/2024 | Pending sale | $394,000$143/sqft |
Source: | ||
Public tax history
| Year | Property taxes | Tax assessment |
|---|---|---|
| 2025 | $1,170 | $75,275 |
| 2024 | $1,170 | $75,275 |
| 2023 | $1,170 | $75,275 |
Find assessor info on the county website
Neighborhood: 37923
Nearby schools
GreatSchools rating
- 7/10Cedar Bluff Elementary SchoolGrades: PK-5Distance: 0.6 mi
- 6/10Cedar Bluff Middle SchoolGrades: 6-8Distance: 0.5 mi
- 7/10Hardin Valley AcademyGrades: 9-12Distance: 4.4 mi
Schools provided by the listing agent
- Elementary: Cedar Bluff Elementary
- Middle: Cedar Bluff Middle School
- High: Hardin Valley Academy
Source: RealTracs MLS as distributed by MLS GRID. This data may not be complete. We recommend contacting the local school district to confirm school assignments for this home.
Get pre-qualified for a loan
At Zillow Home Loans, we can pre-qualify you in as little as 5 minutes with no impact to your credit score.An equal housing lender. NMLS #10287.

