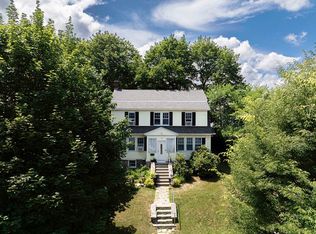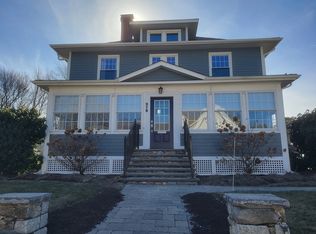Welcome Home to 964 Pleasant Street. This turn-key home has retained beautiful original features, yet updated with a modern touch. Architectural details including crown molding, pocket doors, beautifully restored hardware, gleaming hardwoods & built-in cabinets gives this property an atmosphere of warmth & comfort. This meticulously cared for home boasts high ceilings, french doors, open-concept living/dining areas, and first floor laundry. The sun-filled living room featuring a newly added gas fireplace is a perfect spot for gathering with family. Completely renovated kitchen features an island, a gas stove, granite countertops, stainless steel appliances and walk -in coat closet. Master bedroom, 3 additional bedrooms & a full size bathroom complete the second floor. Don't miss this opportunity to live in one of Worcester's most desirable neighborhoods.
This property is off market, which means it's not currently listed for sale or rent on Zillow. This may be different from what's available on other websites or public sources.


