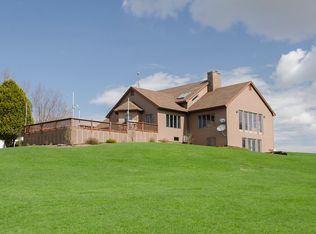Large home with lots of space and natural light. Fully furnished along with a Blackstone grill for your use. Private setting, yet close to shopping and restaurants. Almost 3 acres of lawn for kids and pets to roam. 3 miles to hospital and high school. JR high 1 mile. 3 month minimum. Utilities included. No smoking. There will be private storage on property for owners that is inaccessible.
This property is off market, which means it's not currently listed for sale or rent on Zillow. This may be different from what's available on other websites or public sources.

