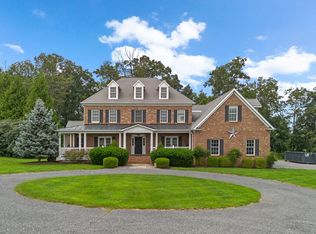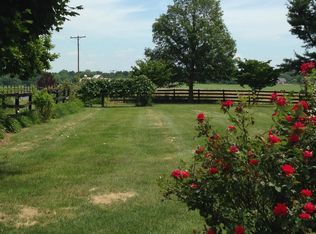Sold for $1,145,000
$1,145,000
964 Oak Tree Rd, Westminster, MD 21157
5beds
3,970sqft
Single Family Residence
Built in 2019
1.38 Acres Lot
$1,128,100 Zestimate®
$288/sqft
$4,479 Estimated rent
Home value
$1,128,100
$1.07M - $1.18M
$4,479/mo
Zestimate® history
Loading...
Owner options
Explore your selling options
What's special
Prepare to be captivated by the charm and elegance of this newer exceptional five-bedroom home built in 2019. No expense has been spared in the incredible design of this beautiful spacious floorplan. The house radiates style and thoughtfulness in making each room its own private oasis. This home features soaring two story ceilings, eat in kitchen features quartz countertops, oversized island, hard wood cabinetry and stainless appliances. Built in smart features throughout the home including smart lighting, built in speakers and camera system. The upper level features a large owners suite with vaulted ceilings, sitting area, walk through double shower and heated tile floors. The lower level includes a recreation room, full bar with granite countertops, kitchen, Dolby Atmos movie theater room with 110 inch screen, bedroom, full bath, abundant storage and stairs to the backyard surrounded by extensive landscaping, breathtaking country views. Composite deck off of the main floor includes built in grill with refrigerator and a lower level patio with spa. Meticulously maintained, this property offers an abundance of amazing spaces that cater to all your needs. You will never want to leave, don't miss out on this exceptional property! Nearby routes I-795, MD-27 and MD-97 provide easy access to Baltimore and Washington DC. Property is conveniently located on the Sykesville line in between Eldersburg, Mt. Airy and Westminster and is in the Century school district.
Zillow last checked: 8 hours ago
Listing updated: November 13, 2023 at 08:54am
Listed by:
Chris Traczyk 443-904-4111,
New Beginnings Real Estate Company
Bought with:
Caroline Paper, 680996
AB & Co Realtors, Inc.
Source: Bright MLS,MLS#: MDCR2016446
Facts & features
Interior
Bedrooms & bathrooms
- Bedrooms: 5
- Bathrooms: 5
- Full bathrooms: 4
- 1/2 bathrooms: 1
- Main level bathrooms: 1
Basement
- Area: 2016
Heating
- Heat Pump, Electric, Natural Gas
Cooling
- Central Air, Electric
Appliances
- Included: Gas Water Heater
Features
- Basement: Finished,Heated
- Number of fireplaces: 1
Interior area
- Total structure area: 5,986
- Total interior livable area: 3,970 sqft
- Finished area above ground: 3,970
- Finished area below ground: 0
Property
Parking
- Total spaces: 3
- Parking features: Garage Faces Side, Storage, Driveway, Detached
- Garage spaces: 3
- Has uncovered spaces: Yes
Accessibility
- Accessibility features: None
Features
- Levels: Three
- Stories: 3
- Pool features: None
Lot
- Size: 1.38 Acres
Details
- Additional structures: Above Grade, Below Grade
- Parcel number: 0709034382
- Zoning: R
- Zoning description: Redidential
- Special conditions: Standard
Construction
Type & style
- Home type: SingleFamily
- Architectural style: Contemporary
- Property subtype: Single Family Residence
Materials
- Vinyl Siding, Rock, Aluminum Siding
- Foundation: Concrete Perimeter
- Roof: Shingle
Condition
- New construction: No
- Year built: 2019
Utilities & green energy
- Sewer: Gravity Sept Fld, Sand Filter Approved
- Water: Well
Community & neighborhood
Location
- Region: Westminster
- Subdivision: Franklin View
Other
Other facts
- Listing agreement: Exclusive Agency
- Ownership: Fee Simple
Price history
| Date | Event | Price |
|---|---|---|
| 11/13/2023 | Sold | $1,145,000-4.6%$288/sqft |
Source: | ||
| 10/13/2023 | Pending sale | $1,199,999$302/sqft |
Source: | ||
| 10/1/2023 | Contingent | $1,199,999$302/sqft |
Source: | ||
| 9/11/2023 | Listed for sale | $1,199,999+757.1%$302/sqft |
Source: | ||
| 1/31/2019 | Sold | $140,000$35/sqft |
Source: Public Record Report a problem | ||
Public tax history
| Year | Property taxes | Tax assessment |
|---|---|---|
| 2025 | $8,607 +30.6% | $756,400 +29.7% |
| 2024 | $6,590 +7.3% | $583,200 +7.3% |
| 2023 | $6,141 +7.9% | $543,467 -6.8% |
Find assessor info on the county website
Neighborhood: 21157
Nearby schools
GreatSchools rating
- 7/10Winfield Elementary SchoolGrades: PK-5Distance: 1.2 mi
- 8/10Sykesville Middle SchoolGrades: 6-8Distance: 6.7 mi
- 8/10Century High SchoolGrades: 9-12Distance: 3.1 mi
Schools provided by the listing agent
- Elementary: Winfield
- Middle: Sykesville
- High: Century
- District: Carroll County Public Schools
Source: Bright MLS. This data may not be complete. We recommend contacting the local school district to confirm school assignments for this home.
Get a cash offer in 3 minutes
Find out how much your home could sell for in as little as 3 minutes with a no-obligation cash offer.
Estimated market value$1,128,100
Get a cash offer in 3 minutes
Find out how much your home could sell for in as little as 3 minutes with a no-obligation cash offer.
Estimated market value
$1,128,100

