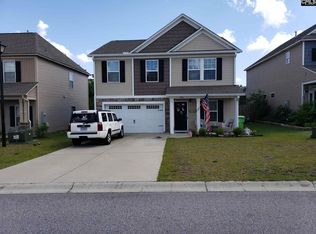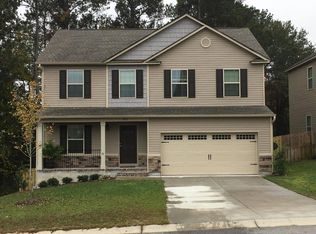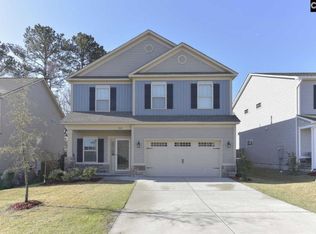Sold for $287,000
$287,000
964 Northern Dancer Ln, Elgin, SC 29045
5beds
2,330sqft
SingleFamily
Built in 2016
5,663 Square Feet Lot
$290,700 Zestimate®
$123/sqft
$2,342 Estimated rent
Home value
$290,700
$270,000 - $314,000
$2,342/mo
Zestimate® history
Loading...
Owner options
Explore your selling options
What's special
Beautiful Jacob's Creek 5 Bedroom 3 Bath home come see it before its gone! Perfect for entertaining and a fabulous kitchen any cook will love with island and breakfast bar and pulled and staggered espresso cabinetry, recessed lights and hardwood floors. There is also a formal dining room and the kitchen is open to the Great room which has a gas log fireplace. Downstairs bedroom with full bath as well great for guests or a visiting parent. Upgraded Hardwoods throughout the downstairs main living areas. Upstairs lovely loft/media room and a Huge Master with Double Door Luxury Master Bath with separate tub and shower, double vanity and large closet. There are three other spacious bedrooms upstairs and a large shared hall bath. Great backyard that backs up to green space has deck and is fully privacy fenced. Award winning Schools as well. Call agent for all the details today. By appointment only. Thank you.
Facts & features
Interior
Bedrooms & bathrooms
- Bedrooms: 5
- Bathrooms: 3
- Full bathrooms: 3
- Main level bathrooms: 1
Heating
- Heat pump, Electric
Cooling
- Central
Appliances
- Included: Dishwasher, Garbage disposal, Microwave, Range / Oven, Refrigerator
- Laundry: Heated Space
Features
- Ceiling Fan(s), Loft, Ceiling Fan, Floors-Hardwood
- Flooring: Carpet, Hardwood, Linoleum / Vinyl
- Doors: Storm Door(s)
- Windows: Thermopane
- Attic: Pull Down Stairs
- Has fireplace: Yes
- Fireplace features: Gas Log-Natural
Interior area
- Total interior livable area: 2,330 sqft
Property
Parking
- Total spaces: 2
- Parking features: Garage - Attached
Features
- Patio & porch: Deck, Front Porch
- Exterior features: Stone, Vinyl
- Fencing: Privacy, Rear Only Wood
Lot
- Size: 5,663 sqft
- Features: Sprinkler
Details
- Parcel number: 259110354
Construction
Type & style
- Home type: SingleFamily
- Architectural style: Traditional
Materials
- Roof: Composition
Condition
- Year built: 2016
Utilities & green energy
- Sewer: Public Sewer
- Water: Public
- Utilities for property: Cable Available, Electricity Connected
Green energy
- Energy efficient items: Goodcents-Rate 01
Community & neighborhood
Security
- Security features: Smoke Detector(s), Security System Owned
Location
- Region: Elgin
HOA & financial
HOA
- Has HOA: Yes
- HOA fee: $26 monthly
- Services included: Pool, Clubhouse, Common Area Maintenance, Playground, Street Light Maintenance, Green Areas
Other
Other facts
- Sewer: Public Sewer
- WaterSource: Public
- Flooring: Carpet, Hardwood, Vinyl
- RoadSurfaceType: Paved
- Appliances: Dishwasher, Refrigerator, Disposal, Tankless Water Heater, Free-Standing Range, Self Clean, Microwave Above Stove, Smooth Surface, Stove Exhaust Vented Exte
- FireplaceYN: true
- InteriorFeatures: Ceiling Fan(s), Loft, Ceiling Fan, Floors-Hardwood
- GarageYN: true
- AttachedGarageYN: true
- HeatingYN: true
- Utilities: Cable Available, Electricity Connected
- PatioAndPorchFeatures: Deck, Front Porch
- CoolingYN: true
- FoundationDetails: Slab
- FireplacesTotal: 1
- CommunityFeatures: Pool, Recreation Facility
- ConstructionMaterials: Stone, Vinyl
- CurrentFinancing: Conventional, Cash, FHA-VA
- ArchitecturalStyle: Traditional
- HomeWarrantyYN: True
- MainLevelBathrooms: 1
- Fencing: Privacy, Rear Only Wood
- Cooling: Central Air
- AssociationFeeIncludes: Pool, Clubhouse, Common Area Maintenance, Playground, Street Light Maintenance, Green Areas
- SecurityFeatures: Smoke Detector(s), Security System Owned
- ParkingFeatures: Garage Door Opener, Garage Attached, Main
- DoorFeatures: Storm Door(s)
- Attic: Pull Down Stairs
- RoomKitchenFeatures: Granite Counters, Kitchen Island, Pantry, Recessed Lighting, Eat-in Kitchen, Floors-Hardwood, Cabinets-Stained, Bar
- RoomBedroom3Level: Second
- RoomBedroom4Level: Second
- RoomMasterBedroomFeatures: Ceiling Fan(s), Walk-In Closet(s), Tray Ceiling(s), Double Vanity, Bath-Private, Separate Shower, Tub-Garden, Separate Water Closet
- RoomMasterBedroomLevel: Second
- RoomBedroom2Level: Main
- RoomDiningRoomLevel: Main
- RoomKitchenLevel: Main
- RoomBedroom5Level: Second
- Heating: Fireplace(s), Heat Pump 1st Lvl, Heat Pump 2nd Lvl
- RoomDiningRoomFeatures: Floors-Hardwood, Molding
- WindowFeatures: Thermopane
- LaundryFeatures: Heated Space
- LotFeatures: Sprinkler
- ExteriorFeatures: Gutters - Full
- FireplaceFeatures: Gas Log-Natural
- GreenEnergyEfficient: Goodcents-Rate 01
- AssociationPhone: (803) 743-0600
- MlsStatus: Active
- Road surface type: Paved
Price history
| Date | Event | Price |
|---|---|---|
| 6/12/2025 | Sold | $287,000-0.3%$123/sqft |
Source: Public Record Report a problem | ||
| 5/21/2025 | Pending sale | $288,000$124/sqft |
Source: | ||
| 5/6/2025 | Contingent | $288,000$124/sqft |
Source: | ||
| 3/20/2025 | Price change | $288,000-0.7%$124/sqft |
Source: | ||
| 3/13/2025 | Listed for sale | $290,000+13.5%$124/sqft |
Source: | ||
Public tax history
| Year | Property taxes | Tax assessment |
|---|---|---|
| 2022 | $2,084 -0.7% | $8,480 |
| 2021 | $2,099 -65.3% | $8,480 -17.4% |
| 2020 | $6,041 +242.7% | $10,270 +49.9% |
Find assessor info on the county website
Neighborhood: 29045
Nearby schools
GreatSchools rating
- 9/10Bookman Road Elementary SchoolGrades: PK-5Distance: 0.9 mi
- 4/10Summit Parkway Middle SchoolGrades: K-8Distance: 1.9 mi
- 8/10Spring Valley High SchoolGrades: 9-12Distance: 3 mi
Schools provided by the listing agent
- Elementary: Catawba Trail
- Middle: Summit
- High: Spring Valley
- District: Richland Two
Source: The MLS. This data may not be complete. We recommend contacting the local school district to confirm school assignments for this home.
Get a cash offer in 3 minutes
Find out how much your home could sell for in as little as 3 minutes with a no-obligation cash offer.
Estimated market value$290,700
Get a cash offer in 3 minutes
Find out how much your home could sell for in as little as 3 minutes with a no-obligation cash offer.
Estimated market value
$290,700


