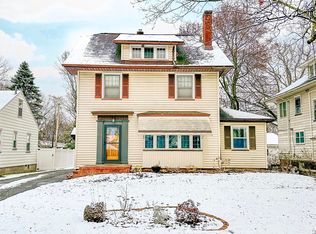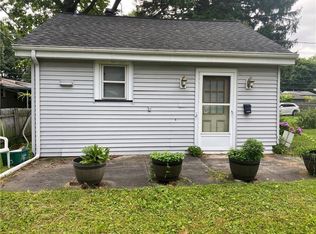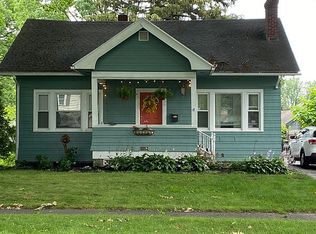Closed
$192,000
964 N Winton Rd, Rochester, NY 14609
4beds
2,274sqft
Single Family Residence
Built in 1920
10,454.4 Square Feet Lot
$313,200 Zestimate®
$84/sqft
$2,702 Estimated rent
Home value
$313,200
$260,000 - $366,000
$2,702/mo
Zestimate® history
Loading...
Owner options
Explore your selling options
What's special
OPPORTUNITY, OPPORTUNITY, OPPORTUNITY! Gain Immediate Equity w/this Blank Canvas! Welcome to 964 North Winton Rd. Great Location in Desirable North Winton Village on a Corner Lot. SO MUCH Potential Inside! This 4 Bedroom 2.5 Bath Home Offers 2,274 Sq Ft + Walk-up Attic Space! 1st Floor Offers Large Foyer Leading to Living Room w/WB Fireplace w/Built-in Shelving. Formal Dining Room w/Bay Windows for Tons of Natural Light. Original Hardwoods! 1 of 2 Kitchens! 2nd Floor Offers 4 Generous Sized Bedrooms, Full Bath & 2nd Kitchen...Perfect for an In-Law Suite! Attic has 2nd Full Bath. Full Walk-out Basement for Additional Storage w/Half Bath. Walk-in Freezer in Basement! Electric Water Heater 2021. Each Room had New Electric Heat & AC Units Installed 2021. 2 Car Detached Garage! Green Light Internet Available! Don’t Miss This Great Opportunity to Create Your Dream Home! Offers Due Fri 10/11 at 3pm.
Zillow last checked: 8 hours ago
Listing updated: November 27, 2024 at 11:11am
Listed by:
Susan E. Glenz 585-340-4940,
Keller Williams Realty Greater Rochester
Bought with:
Jacqueline Tepfer, 10401323823
Tru Agent Real Estate
Source: NYSAMLSs,MLS#: R1569310 Originating MLS: Rochester
Originating MLS: Rochester
Facts & features
Interior
Bedrooms & bathrooms
- Bedrooms: 4
- Bathrooms: 3
- Full bathrooms: 2
- 1/2 bathrooms: 1
Heating
- Electric, Heat Pump, Zoned
Cooling
- Heat Pump, Zoned
Appliances
- Included: Dryer, Dishwasher, Electric Cooktop, Exhaust Fan, Electric Water Heater, Freezer, Disposal, Microwave, Range Hood, Washer
- Laundry: In Basement
Features
- Ceiling Fan(s), Separate/Formal Dining Room, Entrance Foyer, Separate/Formal Living Room, Kitchen Island, See Remarks, Second Kitchen, Solid Surface Counters, Window Treatments, In-Law Floorplan, Programmable Thermostat
- Flooring: Hardwood, Laminate, Tile, Varies
- Windows: Drapes, Thermal Windows
- Basement: Full,Walk-Out Access,Sump Pump
- Number of fireplaces: 1
Interior area
- Total structure area: 2,274
- Total interior livable area: 2,274 sqft
Property
Parking
- Total spaces: 2
- Parking features: Detached, Electricity, Garage, Storage, Driveway
- Garage spaces: 2
Features
- Patio & porch: Open, Porch
- Exterior features: Fully Fenced, Gravel Driveway
- Fencing: Full
Lot
- Size: 10,454 sqft
- Dimensions: 70 x 150
- Features: Corner Lot, Near Public Transit, Residential Lot
Details
- Parcel number: 26140010767000010360000000
- Special conditions: Standard
Construction
Type & style
- Home type: SingleFamily
- Architectural style: Colonial
- Property subtype: Single Family Residence
Materials
- Aluminum Siding, Steel Siding, Copper Plumbing
- Foundation: Block
- Roof: Asphalt,Shingle
Condition
- Resale
- Year built: 1920
Utilities & green energy
- Electric: Circuit Breakers
- Sewer: Connected
- Water: Connected, Public
- Utilities for property: Cable Available, High Speed Internet Available, Sewer Connected, Water Connected
Community & neighborhood
Security
- Security features: Security System Owned
Location
- Region: Rochester
- Subdivision: Palmer Glen Tr
Other
Other facts
- Listing terms: Cash,Rehab Financing
Price history
| Date | Event | Price |
|---|---|---|
| 11/21/2024 | Sold | $192,000+28.1%$84/sqft |
Source: | ||
| 10/14/2024 | Pending sale | $149,900$66/sqft |
Source: | ||
| 10/4/2024 | Listed for sale | $149,900-11.8%$66/sqft |
Source: | ||
| 5/21/2021 | Sold | $170,000-5.5%$75/sqft |
Source: | ||
| 3/25/2021 | Pending sale | $179,900$79/sqft |
Source: | ||
Public tax history
| Year | Property taxes | Tax assessment |
|---|---|---|
| 2024 | -- | $288,800 +90.8% |
| 2023 | -- | $151,400 |
| 2022 | -- | $151,400 |
Find assessor info on the county website
Neighborhood: Browncroft
Nearby schools
GreatSchools rating
- 2/10School 52 Frank Fowler DowGrades: PK-6Distance: 0.4 mi
- 3/10East Lower SchoolGrades: 6-8Distance: 1 mi
- 2/10East High SchoolGrades: 9-12Distance: 1 mi
Schools provided by the listing agent
- District: Rochester
Source: NYSAMLSs. This data may not be complete. We recommend contacting the local school district to confirm school assignments for this home.


