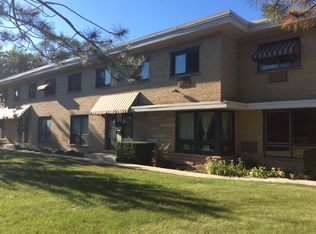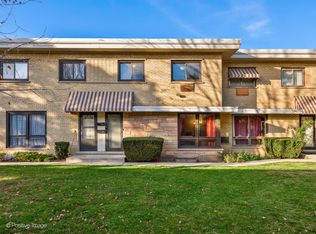Closed
$326,000
964 N Wheeling Rd, Mount Prospect, IL 60056
3beds
1,169sqft
Townhouse, Single Family Residence
Built in 1963
2,410 Square Feet Lot
$336,500 Zestimate®
$279/sqft
$2,420 Estimated rent
Home value
$336,500
$303,000 - $374,000
$2,420/mo
Zestimate® history
Loading...
Owner options
Explore your selling options
What's special
Attractive brick and stone facade 3 bed, 1.1 bath, 2-story end unit townhome with full finished basement in the heart of Mount Prospect. This property has been lovingly transformed into a place you'll love to call home! Stunning eat-in kitchen with new cabinetry, quartz counters, ss appliances, custom tiled backsplash and new contemporary flooring. Sliders off the kitchen lead to a private fully fenced deck that's perfect for entertaining. Renovated powder room and a spacious living room with hardwood flooring and custom feature wall complete the main level. Upstairs are 3 sizeable bedrooms all with ample closets and refinished hardwood flooring and an amazing full bath with high end finishes. The full basement has a massive rec room, storage and a laundry room. New flooring, cabinets/vanities, appliances, lighting and paint. 2 exterior parking spaces. Situated near shopping, dining, Randhurst, and the Metra. Low HOA and well rated Arlington Heights schools.
Zillow last checked: 8 hours ago
Listing updated: April 24, 2025 at 01:27pm
Listing courtesy of:
Joan Couris 630-561-3348,
Keller Williams Thrive
Bought with:
Kathy Szram, ABR,CNC,CSC,MRP,PMN,PSA,SRES
KABS Realty INC
Source: MRED as distributed by MLS GRID,MLS#: 12318114
Facts & features
Interior
Bedrooms & bathrooms
- Bedrooms: 3
- Bathrooms: 2
- Full bathrooms: 1
- 1/2 bathrooms: 1
Primary bedroom
- Level: Second
- Area: 140 Square Feet
- Dimensions: 14X10
Bedroom 2
- Level: Second
- Area: 132 Square Feet
- Dimensions: 12X11
Bedroom 3
- Level: Second
- Area: 90 Square Feet
- Dimensions: 10X9
Eating area
- Level: Main
- Area: 64 Square Feet
- Dimensions: 8X8
Family room
- Level: Basement
- Area: 266 Square Feet
- Dimensions: 19X14
Kitchen
- Features: Kitchen (Eating Area-Table Space)
- Level: Main
- Area: 132 Square Feet
- Dimensions: 12X11
Laundry
- Level: Basement
- Area: 323 Square Feet
- Dimensions: 19X17
Living room
- Level: Main
- Area: 240 Square Feet
- Dimensions: 16X15
Heating
- Natural Gas
Cooling
- Central Air
Appliances
- Included: Range, Microwave, Dishwasher, Refrigerator, Washer, Dryer, Gas Water Heater
- Laundry: Washer Hookup
Features
- 1st Floor Bedroom, 1st Floor Full Bath
- Basement: Partially Finished,Rec/Family Area,Full
- Common walls with other units/homes: End Unit
Interior area
- Total structure area: 0
- Total interior livable area: 1,169 sqft
Property
Parking
- Total spaces: 2
- Parking features: Assigned, On Site
Accessibility
- Accessibility features: No Disability Access
Features
- Patio & porch: Deck
Lot
- Size: 2,410 sqft
Details
- Parcel number: 03274050280000
- Special conditions: None
- Other equipment: Sump Pump
Construction
Type & style
- Home type: Townhouse
- Property subtype: Townhouse, Single Family Residence
Materials
- Brick
Condition
- New construction: No
- Year built: 1963
- Major remodel year: 2025
Utilities & green energy
- Sewer: Public Sewer
- Water: Public
Community & neighborhood
Location
- Region: Mount Prospect
HOA & financial
HOA
- Has HOA: Yes
- HOA fee: $265 monthly
- Services included: Insurance, Exterior Maintenance, Lawn Care, Snow Removal
Other
Other facts
- Listing terms: Conventional
- Ownership: Fee Simple w/ HO Assn.
Price history
| Date | Event | Price |
|---|---|---|
| 4/24/2025 | Sold | $326,000+9%$279/sqft |
Source: | ||
| 3/31/2025 | Contingent | $299,000$256/sqft |
Source: | ||
| 3/25/2025 | Listed for sale | $299,000+73.8%$256/sqft |
Source: | ||
| 12/30/2024 | Sold | $172,000-14%$147/sqft |
Source: | ||
| 12/17/2024 | Pending sale | $199,900$171/sqft |
Source: | ||
Public tax history
Tax history is unavailable.
Neighborhood: 60056
Nearby schools
GreatSchools rating
- 5/10Euclid Elementary SchoolGrades: PK-5Distance: 0.4 mi
- 4/10River Trails Middle SchoolGrades: 6-8Distance: 1 mi
- 10/10John Hersey High SchoolGrades: 9-12Distance: 2.2 mi
Schools provided by the listing agent
- District: 26
Source: MRED as distributed by MLS GRID. This data may not be complete. We recommend contacting the local school district to confirm school assignments for this home.

Get pre-qualified for a loan
At Zillow Home Loans, we can pre-qualify you in as little as 5 minutes with no impact to your credit score.An equal housing lender. NMLS #10287.
Sell for more on Zillow
Get a free Zillow Showcase℠ listing and you could sell for .
$336,500
2% more+ $6,730
With Zillow Showcase(estimated)
$343,230
