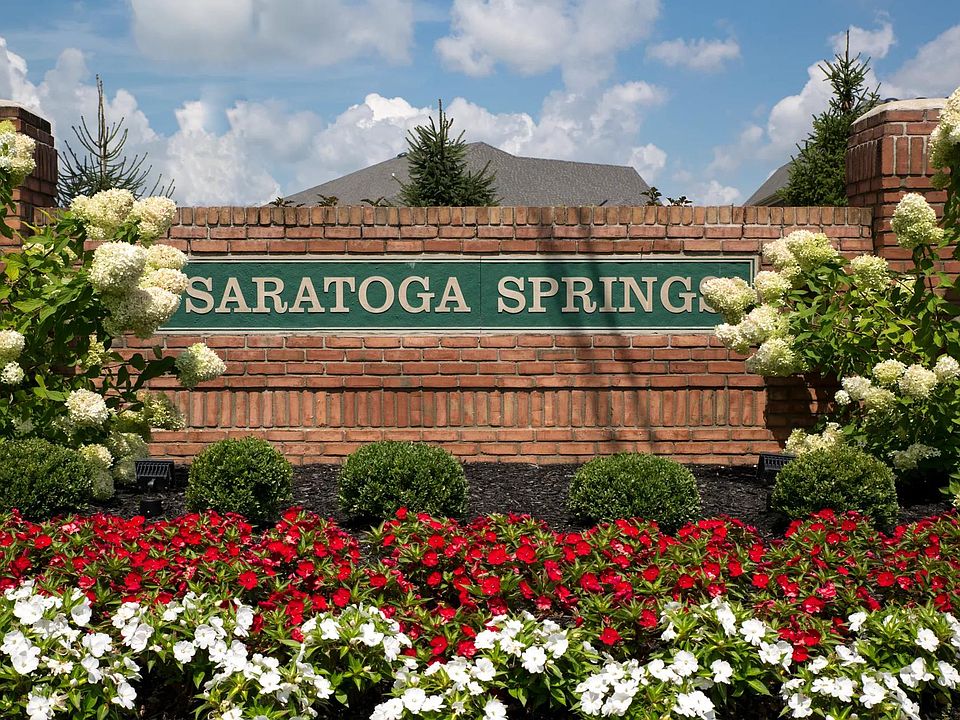Cul-de Sac Lot/ Walk-out/ Extended Outdoor Living with Outdoor Stone Fireplace & Brick to Grade/ Elevated Ceiling Height in Finished Lower Level along with Wet Bar/ Gourmet Kitchen with Quartz Countertops, Gas Cooktop, Soft Close Doors and Stainless Steel Appliances/ Extended Dining Room/ 3 Bedrooms/ 3 Full Baths/ Tray Ceiling in Primary Bedroom With Super-Sized Shower and Walk-In Closet/ Wainscotting in Foyer/ Wainscoting and French Doors in Study. This is a Patio Home Community so it provides maintenance free living.
Pending
$599,900
964 McCarron Lane Union Ky, Union, KY 41091
3beds
3,664sqft
Single Family Residence, Residential
Built in 2024
-- sqft lot
$-- Zestimate®
$164/sqft
$245/mo HOA
What's special
Elegant wainscotingGas cooktopStone fireplaceWalk-out basementCul-de-sac lotBrick-to-grade exteriorStainless steel appliances
- 168 days
- on Zillow |
- 55 |
- 3 |
Zillow last checked: 7 hours ago
Listing updated: November 22, 2024 at 07:03am
Listed by:
John Heisler 859-468-9032,
Drees/Zaring Realty
Source: NKMLS,MLS#: 626444
Travel times
Schedule tour
Select your preferred tour type — either in-person or real-time video tour — then discuss available options with the builder representative you're connected with.
Select a date
Facts & features
Interior
Bedrooms & bathrooms
- Bedrooms: 3
- Bathrooms: 3
- Full bathrooms: 3
Primary bedroom
- Features: Carpet Flooring, Walk-In Closet(s), Bath Adjoins, Tray Ceiling(s)
- Level: First
- Area: 238
- Dimensions: 17 x 14
Bedroom 2
- Features: Carpet Flooring, Walk-In Closet(s)
- Level: First
- Area: 143
- Dimensions: 13 x 11
Bedroom 3
- Features: Carpet Flooring
- Level: Lower
- Area: 176
- Dimensions: 16 x 11
Other
- Features: Walk-Out Access, Carpet Flooring
- Level: Lower
- Area: 598
- Dimensions: 23 x 26
Dining room
- Features: Walk-Out Access, Luxury Vinyl Flooring
- Level: First
- Area: 168
- Dimensions: 14 x 12
Family room
- Features: Luxury Vinyl Flooring
- Level: First
- Area: 304
- Dimensions: 19 x 16
Kitchen
- Features: Kitchen Island, Pantry, Luxury Vinyl Flooring
- Level: First
- Area: 180
- Dimensions: 12 x 15
Media room
- Description: Carpet
- Features: See Remarks
- Level: Lower
- Area: 255
- Dimensions: 17 x 15
Office
- Features: French Doors, Luxury Vinyl Flooring
- Level: First
- Area: 168
- Dimensions: 14 x 12
Primary bath
- Features: Double Vanity, Shower
- Level: First
- Area: 66
- Dimensions: 11 x 6
Heating
- Has Heating (Unspecified Type)
Cooling
- Central Air
Appliances
- Included: Stainless Steel Appliance(s), Electric Oven, Gas Cooktop, Dishwasher, Disposal, Microwave
Features
- Kitchen Island, Wet Bar, Walk-In Closet(s), Tray Ceiling(s), Smart Thermostat, Smart Home, Pantry, Open Floorplan, Entrance Foyer, Double Vanity, Ceiling Fan(s), High Ceilings, Wired for Data
- Flooring: Carpet
- Doors: Multi Panel Doors
- Windows: Vinyl Frames
- Basement: Full
- Number of fireplaces: 1
- Fireplace features: Gas
Interior area
- Total structure area: 3,664
- Total interior livable area: 3,664 sqft
Property
Parking
- Total spaces: 2
- Parking features: Attached, Garage, Garage Door Opener, Garage Faces Front
- Attached garage spaces: 2
Features
- Levels: One
- Stories: 1
Details
- Zoning description: Residential
Construction
Type & style
- Home type: SingleFamily
- Architectural style: Ranch
- Property subtype: Single Family Residence, Residential
Materials
- HardiPlank Type, Brick, Stone
- Foundation: Poured Concrete
- Roof: Shingle
Condition
- Under Construction
- New construction: Yes
- Year built: 2024
Details
- Builder name: Drees Homes
Utilities & green energy
- Sewer: Public Sewer
- Water: Public
- Utilities for property: Cable Available, Natural Gas Available, Sewer Available, Underground Utilities, Water Available
Community & HOA
Community
- Subdivision: Triple Crown - Saratoga Springs
HOA
- Has HOA: Yes
- Services included: Association Fees, Maintenance Grounds, Snow Removal, Trash
- HOA fee: $245 monthly
Location
- Region: Union
Financial & listing details
- Price per square foot: $164/sqft
- Date on market: 11/18/2024
About the community
Clubhouse
If you're looking for low-maintenance living in a luxury lifestyle setting, discover new patio homes by Drees at Saratoga Springs at Triple Crown in Union, KY. From a private beautifully landscaped entranceway off Hicks Pike, you'll view an intimate collection of beautiful home sites with treed backdrops and open green space. You'll choose from a selection of open spacious new ranch-style homes, offering all the included features today's buyers desire. Plus, you'll have access to all the great neighborhood amenities at Triple Crown, a popular golf and swim club community. And its location provides easy access to great area shopping, restaurants and entertainment on Rt. 42 in the Florence, KY area.
Source: Drees Homes

