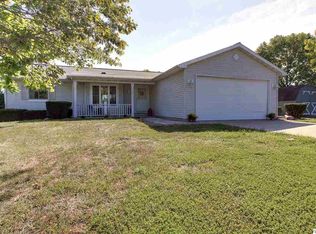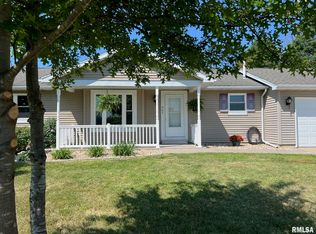Sold for $210,000 on 01/22/24
$210,000
964 Maple Ridge Dr, Liberty, IL 62347
3beds
1,596sqft
SingleFamily
Built in 2004
0.76 Acres Lot
$238,400 Zestimate®
$132/sqft
$1,609 Estimated rent
Home value
$238,400
$226,000 - $253,000
$1,609/mo
Zestimate® history
Loading...
Owner options
Explore your selling options
What's special
Perfection! You can't help but love this gorgeous country home from the moment you pull in the drive. The curb appeal with it's striking new metal roof and dark shutters coupled with it's beautiful landscaping are the perfect backdrop for this 3 bedroom 2 bath home. With nearly 1600 sq ft and sitting on 3/4 an acre, you won't be lacking space in this stunning home. The majority of the home features dark hardwood floors and the open floor plan is an entertainers dream with a 15x16 deck off the kitchen for additional outdoor living space. The large master suite features a walk in closet and a private master bath and the other 2 bedrooms are spacious with wonderful closet space. It has a 2 car attached garage and convenient main floor laundry. The basement is full, dry, and unfinished with tall ceilings that would be perfect for finishing for additional square footage. The current owner has put on a new metal roof, installed new high efficiency HVAC and electric water heater and all new appliances in the past 18 months. Subject to seller securing specific housing.
Facts & features
Interior
Bedrooms & bathrooms
- Bedrooms: 3
- Bathrooms: 2
- Full bathrooms: 2
Heating
- Forced air, Electric, Gas
Cooling
- Central
Features
- Basement: Unfinished, Full
Interior area
- Total interior livable area: 1,596 sqft
Property
Lot
- Size: 0.76 Acres
Details
- Parcel number: 140018101000
- Zoning: Residential
Construction
Type & style
- Home type: SingleFamily
Materials
- Roof: Metal
Condition
- Year built: 2004
Utilities & green energy
- Sewer: Septic
Community & neighborhood
Location
- Region: Liberty
Other
Other facts
- Type: Residential
- BASEMENT: Unfinished, Full
- COOLING: Central
- FEATURES EXTERIOR: Deck, Porch Covered, Landscaped, Pool Above Ground
- FEATURES INTERIOR: Ceiling Fan(s), Main Floor Laundry, Master Bath, Water Softener
- WATER HEATER: Electric
- Zoning: Residential
- Sewer: Septic
- Possession: At Close
- 5 ROOM DIMENSIONS M/L: 11x12
- UTILITY SUPPLIER: Adams Electric, LP Gas Leased
- HEAT: Forced Air Gas
- 4 ROOM DIMENSIONS M/L: 13x13
- Style: Ranch
- ROOF: Metal
- 1 ROOM DIMENSIONS M/L: 13x18
- WATER: ABS
- 3 ROOM DIMENSIONS M/L: 13x18
- 4 ROOM: Bedroom
- 6 ROOM: Bathroom
- 7 ROOM: Bathroom
- 1 LEVEL: 1
- 2 LEVEL: 1
- 3 LEVEL: 1
- 4 LEVEL: 1
- 5 LEVEL: 1
- 6 LEVEL: 1
- 7 LEVEL: 1
- 8 LEVEL: 1
- 6 FLOORING: Vinyl
- 3 FLOORING: Hardwood
- 4 FLOORING: Hardwood
- 7 FLOORING: Vinyl
- 5 ROOM: Bedroom
- 2 FLOORING: Hardwood
- 5 FLOORING: Hardwood
- 8 FLOORING: Hardwood
- 1 ROOM: Living
- 2 ROOM: Kit/Dine Area
- 3 ROOM: Master Bedroom
- 1 FLOORING: Hardwood
- 8 ROOM: Laundry
- Year Built M/L: 2004
- 2 ROOM DIMENSIONS M/L: 14x28
- 7 ROOM DIMENSIONS M/L: 5x10
- 8 ROOM DIMENSIONS M/L: 6x11
- 6 ROOM DIMENSIONS M/L: 7x10
- Parcel #: 14-0-0181-010-00
Price history
| Date | Event | Price |
|---|---|---|
| 1/22/2024 | Sold | $210,000+20.8%$132/sqft |
Source: Public Record Report a problem | ||
| 12/2/2019 | Sold | $173,900$109/sqft |
Source: | ||
| 10/18/2019 | Listed for sale | $173,900+39.1%$109/sqft |
Source: Happel Inc., Realtors� #198634 Report a problem | ||
| 6/28/2018 | Sold | $125,000+4.2%$78/sqft |
Source: Public Record Report a problem | ||
| 2/3/2009 | Sold | $120,000$75/sqft |
Source: Public Record Report a problem | ||
Public tax history
| Year | Property taxes | Tax assessment |
|---|---|---|
| 2024 | $4,100 +16.3% | $69,220 +7.4% |
| 2023 | $3,526 +3.9% | $64,460 +5.2% |
| 2022 | $3,393 +3% | $61,270 +2.9% |
Find assessor info on the county website
Neighborhood: 62347
Nearby schools
GreatSchools rating
- 6/10Liberty Elementary SchoolGrades: PK-6Distance: 0.9 mi
- 7/10Liberty High SchoolGrades: 7-12Distance: 0.9 mi
Schools provided by the listing agent
- Elementary: Liberty
- High: Liberty
Source: The MLS. This data may not be complete. We recommend contacting the local school district to confirm school assignments for this home.

Get pre-qualified for a loan
At Zillow Home Loans, we can pre-qualify you in as little as 5 minutes with no impact to your credit score.An equal housing lender. NMLS #10287.

