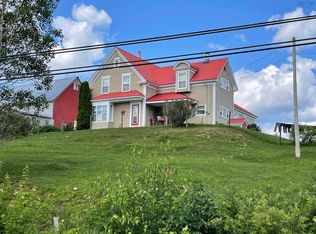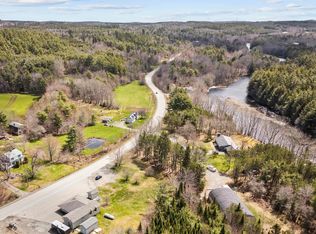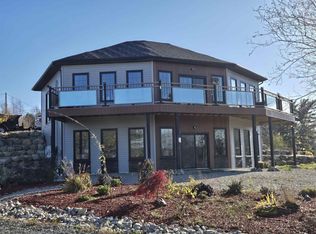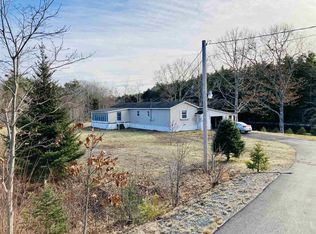For more info click Multimedia on REALTOR.ca - A 3 Bed, 2 Bath residence on 4.65 ac & 585ft river frontage on the Lahave that offers country living set in mature grounds. Wander your own trail to the river. Inside is an open, modern layout with vaulted ceilings, sunken living room, feature brick fire place all surrounded by large windows to create a bright space with doors to a rear deck. The kitchen has been fully updated & includes beautiful custom cabinets. The 2nd level has a spacious master suite with a private balcony & en-suite. Also on this level is the 3rd bdrm & den. For more space, step down to the new large basement family room with handmade birch flooring with LED light plus the rec room currently used as an office. The 3-car garage has the 1st bay set up as a studio, but can be converted back. The remaining space includes a workshop and space for 2 cars.10 min to B'water - For more info click Multimedia on REALTOR.ca
This property is off market, which means it's not currently listed for sale or rent on Zillow. This may be different from what's available on other websites or public sources.



