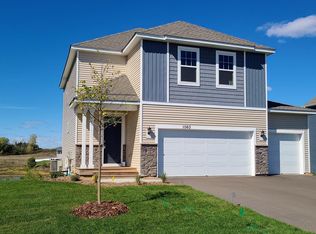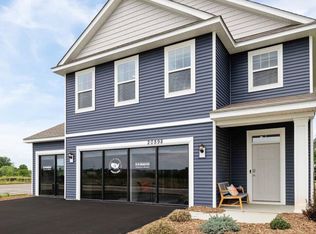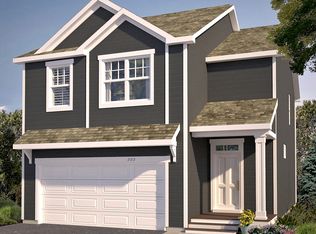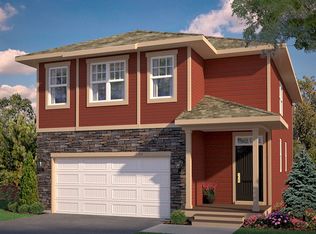Closed
$370,390
964 Huntington Way, Jordan, MN 55352
4beds
1,907sqft
Single Family Residence
Built in 2022
0.23 Square Feet Lot
$384,500 Zestimate®
$194/sqft
$2,708 Estimated rent
Home value
$384,500
$365,000 - $404,000
$2,708/mo
Zestimate® history
Loading...
Owner options
Explore your selling options
What's special
Introducing another new construction opportunity from D.R. Horton, America’s Builder. Ask how you can save up to $25,000 on your new D.R. Horton home for a limited time!
Welcome Home to the Edmon from DR Horton at Bridle Creek in Jordan! The Edmon is an attractive 2-story single-family floor plan. The main level offers a spacious kitchen w/white cabinets, center island, granite counters, stainless steel appliances, walk-in pantry, dinette, family room & powder bath. The upper level features 4 bedrooms, including the primary suite that features a private bath & large walk-in closet. The laundry room is conveniently located near bedrooms. Smart Home Technology. Live where you feel like you are on vacation every day! Enjoy neighborhood park with basketball court, tot lot, gazebo, & community pool! Numerous hiking, biking, & equestrian trails in area. Estimated completion date is Dec. 2022. Photos are of similar home.
Zillow last checked: 8 hours ago
Listing updated: May 06, 2025 at 01:17am
Listed by:
D.R. Horton, Inc.,
Cheryl A Proulx 612-750-2661
Bought with:
Geralyn McGregor
Keller Williams Integrity Realty
Source: NorthstarMLS as distributed by MLS GRID,MLS#: 6310478
Facts & features
Interior
Bedrooms & bathrooms
- Bedrooms: 4
- Bathrooms: 3
- Full bathrooms: 1
- 3/4 bathrooms: 1
- 1/2 bathrooms: 1
Bedroom 1
- Level: Upper
- Area: 195 Square Feet
- Dimensions: 15x13
Bedroom 2
- Level: Upper
- Area: 120 Square Feet
- Dimensions: 12x10
Bedroom 3
- Level: Upper
- Area: 140 Square Feet
- Dimensions: 14x10
Bedroom 4
- Level: Upper
- Area: 143 Square Feet
- Dimensions: 13x11
Dining room
- Level: Main
- Area: 140 Square Feet
- Dimensions: 14x10
Family room
- Level: Main
- Area: 234 Square Feet
- Dimensions: 18x13
Foyer
- Level: Main
- Area: 100 Square Feet
- Dimensions: 20x5
Kitchen
- Level: Main
- Area: 168 Square Feet
- Dimensions: 14x12
Laundry
- Level: Upper
- Area: 63 Square Feet
- Dimensions: 9x7
Other
- Level: Main
- Area: 21 Square Feet
- Dimensions: 7x3
Utility room
- Level: Main
- Area: 112 Square Feet
- Dimensions: 14x8
Walk in closet
- Level: Upper
- Area: 72 Square Feet
- Dimensions: 9x8
Heating
- Forced Air
Cooling
- Central Air
Appliances
- Included: Air-To-Air Exchanger, Dishwasher, Disposal, Exhaust Fan, Humidifier, Microwave, Range, Stainless Steel Appliance(s), Tankless Water Heater
Features
- Has basement: No
- Has fireplace: No
Interior area
- Total structure area: 1,907
- Total interior livable area: 1,907 sqft
- Finished area above ground: 1,907
- Finished area below ground: 0
Property
Parking
- Total spaces: 2
- Parking features: Attached, Asphalt
- Attached garage spaces: 2
- Details: Garage Dimensions (25x20), Garage Door Height (7), Garage Door Width (16)
Accessibility
- Accessibility features: No Stairs External
Features
- Levels: Two
- Stories: 2
- Has private pool: Yes
- Pool features: In Ground, Outdoor Pool, Shared
Lot
- Size: 0.23 sqft
- Dimensions: 84 x 142 x 63 x 135
- Features: Corner Lot, Sod Included in Price
Details
- Foundation area: 1258
- Parcel number: 221000320
- Zoning description: Residential-Single Family
Construction
Type & style
- Home type: SingleFamily
- Property subtype: Single Family Residence
Materials
- Brick/Stone, Vinyl Siding
- Foundation: Slab
- Roof: Age 8 Years or Less,Asphalt
Condition
- Age of Property: 3
- New construction: Yes
- Year built: 2022
Details
- Builder name: D.R. HORTON
Utilities & green energy
- Electric: 200+ Amp Service
- Gas: Natural Gas
- Sewer: City Sewer/Connected
- Water: City Water/Connected
- Utilities for property: Underground Utilities
Community & neighborhood
Location
- Region: Jordan
- Subdivision: Bridle Creek
HOA & financial
HOA
- Has HOA: Yes
- HOA fee: $650 annually
- Services included: Other, Professional Mgmt, Recreation Facility, Shared Amenities
- Association name: Sharper Management
- Association phone: 952-224-4777
Other
Other facts
- Available date: 12/28/2022
- Road surface type: Paved
Price history
| Date | Event | Price |
|---|---|---|
| 6/24/2025 | Listing removed | $2,600$1/sqft |
Source: Zillow Rentals Report a problem | ||
| 5/19/2025 | Listed for rent | $2,600$1/sqft |
Source: Zillow Rentals Report a problem | ||
| 5/19/2025 | Listing removed | $400,000$210/sqft |
Source: | ||
| 3/7/2025 | Listed for sale | $400,000-2.4%$210/sqft |
Source: | ||
| 3/7/2025 | Listing removed | $410,000$215/sqft |
Source: | ||
Public tax history
| Year | Property taxes | Tax assessment |
|---|---|---|
| 2025 | $4,800 +31.2% | $361,500 -3.8% |
| 2024 | $3,658 +205.3% | $375,800 +33.4% |
| 2023 | $1,198 | $281,700 +247.8% |
Find assessor info on the county website
Neighborhood: 55352
Nearby schools
GreatSchools rating
- 7/10Jordan Elementary SchoolGrades: PK-4Distance: 0.7 mi
- 7/10Jordan High SchoolGrades: 8-12Distance: 0.9 mi
- 8/10Jordan Middle SchoolGrades: 5-8Distance: 0.9 mi
Get a cash offer in 3 minutes
Find out how much your home could sell for in as little as 3 minutes with a no-obligation cash offer.
Estimated market value
$384,500



