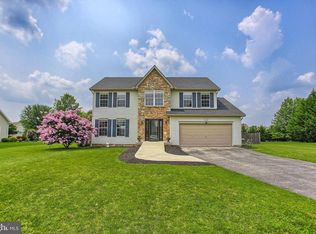Real nice 4 bedroom 2 1/2 bath Colonial with 4' x 33' covered front porch. Main level has the perfect floor plan that includes: lots of awesome Cathedral arch door kitchen cabinets, 3' x4' center island with electric, Kohler deep double porcelain sink, recess lighting, Formal dining with oak floors and crown molding, formal living room, 15' x 20' oak floored family room with 2 window seats & recess lighting. The beautiful oak open stairway leads to 4 bedrooms, walk in closet, primary bath with tile flooring and a corner soaking tub. The laundry is located on the main level with an adjoining half bath, 12' x 14' sunroom with Cathedral ceiling and sliding door to 17' x 18' paver patio, well groomed yard with landscaping. There is a large blacktop driveway and on street parking as well as the 2 car attached Garage. The Main roof on the house was installed in December 2019 and includes a 30 year architectural roof. The Home is heated by a natural gas Trane XR95 furnace and has a Trane XL 15 AC unit. The windows are Viwinco thermo tilt with anti theft and interior grids, the electric box is a Square D with a 200 amp service. There is a full basement with a laundry sink. This location is perfect for commuting with convenient access to Pa. Routes 15, 30, 94, 97, 116, and 194. Items included with the property: Samsung electric oven, Kitchen Aid refrigerator, Whirlpool B.I. microwave, Kitchen Aid dishwasher, Kenmore electric dryer, G.E. washer, all window treatments
This property is off market, which means it's not currently listed for sale or rent on Zillow. This may be different from what's available on other websites or public sources.

