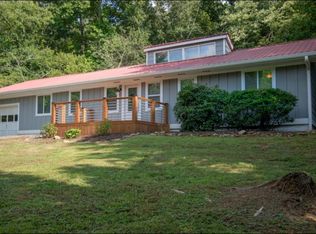Soaring Ceilings, an outdoor fireplace, and a full finished basement are only a few of the qualities that lure you in to 964 Hedden. Up the paved driveway, a two car detached garage sits on the right. The great room is open with a partially enclosed kitchen. A large laundry and mud room on the main floor. Large master bedroom on the main floor with direct access to large wrap around porch! Upstairs is an additional enclosed master suite. Huge walk in closets! Downstairs is a full finished basement with a bathroom and two additional bonus rooms! So much space, so much potential. The time to make your move is now!
This property is off market, which means it's not currently listed for sale or rent on Zillow. This may be different from what's available on other websites or public sources.

