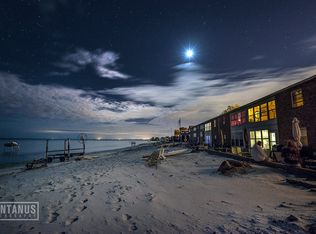Closed
$280,000
964 Edgemere Dr, Rochester, NY 14612
2beds
1,148sqft
Condominium, Apartment
Built in 1980
-- sqft lot
$-- Zestimate®
$244/sqft
$1,716 Estimated rent
Maximize your home sale
Get more eyes on your listing so you can sell faster and for more.
Home value
Not available
Estimated sales range
Not available
$1,716/mo
Zestimate® history
Loading...
Owner options
Explore your selling options
What's special
Experience the ultimate in beachfront living with this amazing, extremely rare two-bedroom, two-full bath end unit ranch condo! Beautifully remodeled in 2015, it features a wonderful kitchen with new cabinets, stainless steel appliances, tile backsplash and Quartz countertops. Stylish new flooring, lighting, and fixtures, along with contemporary updates to the primary bathroom, enhance the elegance of this home. Some new windows and a new door/storm door (2015) add to its appeal. The bedrooms were freshly painted in 2017, and the living room and kitchen received a fresh coat of paint in 2022. A new hot water tank was installed in 2022 for added convenience. Enjoy the ease of common area laundry and the peace of mind that comes with these thoughtful updates. Don’t miss the video drone tour or this opportunity to make this exceptional condo your new home and enjoy beachfront living at its finest! HOA includes water, trash and snow plowing for low cost living. Delayed Negotiations Tuesday, July 30th at 9:00 am.
Zillow last checked: 8 hours ago
Listing updated: September 10, 2024 at 10:20am
Listed by:
Tracey A. Dedee 585-362-8900,
Keller Williams Realty Greater Rochester,
Tracey A. Dedee 585-279-8265,
Keller Williams Realty Greater Rochester
Bought with:
Renee DeMars, 10301216601
Tru Agent Real Estate
Source: NYSAMLSs,MLS#: R1554483 Originating MLS: Rochester
Originating MLS: Rochester
Facts & features
Interior
Bedrooms & bathrooms
- Bedrooms: 2
- Bathrooms: 2
- Full bathrooms: 2
- Main level bathrooms: 2
- Main level bedrooms: 2
Bedroom 1
- Level: First
- Dimensions: 10.00 x 13.00
Bedroom 2
- Level: First
- Dimensions: 11.00 x 13.00
Dining room
- Level: First
- Dimensions: 8.00 x 11.00
Kitchen
- Level: First
- Dimensions: 8.00 x 10.00
Living room
- Level: First
- Dimensions: 13.00 x 15.00
Other
- Level: First
- Dimensions: 7.00 x 13.00
Heating
- Electric, Zoned, Baseboard
Cooling
- Zoned
Appliances
- Included: Dishwasher, Electric Water Heater, Free-Standing Range, Disposal, Microwave, Oven, Refrigerator
Features
- Ceiling Fan(s), Separate/Formal Dining Room, Entrance Foyer, Separate/Formal Living Room, Living/Dining Room, Pantry, Quartz Counters, Sliding Glass Door(s), Bedroom on Main Level, Bath in Primary Bedroom, Main Level Primary
- Flooring: Laminate, Luxury Vinyl, Varies
- Doors: Sliding Doors
- Has fireplace: No
Interior area
- Total structure area: 1,148
- Total interior livable area: 1,148 sqft
Property
Parking
- Parking features: Assigned, No Garage, Open, Two Spaces
- Has uncovered spaces: Yes
Features
- Levels: One
- Stories: 1
- Patio & porch: Enclosed, Open, Patio, Porch
- Exterior features: Patio
- Has view: Yes
- View description: Water
- Has water view: Yes
- Water view: Water
- Waterfront features: Beach Access, Lake
- Body of water: Lake Ontario
- Frontage length: 35
Lot
- Size: 1,306 sqft
Details
- Parcel number: 2628000351000001022170
- Special conditions: Standard
Construction
Type & style
- Home type: Condo
- Property subtype: Condominium, Apartment
Materials
- Brick, Copper Plumbing
- Foundation: Slab
- Roof: Asphalt,Shingle
Condition
- Resale
- Year built: 1980
Utilities & green energy
- Electric: Circuit Breakers
- Sewer: Connected
- Water: Connected, Public
- Utilities for property: Cable Available, Sewer Connected, Water Connected
Community & neighborhood
Location
- Region: Rochester
- Subdivision: Edgemere Beach
HOA & financial
HOA
- HOA fee: $240 monthly
- Services included: Insurance, Maintenance Structure, Reserve Fund, Sewer, Snow Removal, Trash, Water
- Association name: 0
Other
Other facts
- Listing terms: Cash,Conventional
Price history
| Date | Event | Price |
|---|---|---|
| 9/6/2024 | Sold | $280,000+40.1%$244/sqft |
Source: | ||
| 7/24/2024 | Listed for sale | $199,900+117.3%$174/sqft |
Source: | ||
| 10/6/2015 | Sold | $92,000-40.6%$80/sqft |
Source: Agent Provided Report a problem | ||
| 10/4/2007 | Sold | $155,000+82.4%$135/sqft |
Source: Agent Provided Report a problem | ||
| 4/21/2005 | Sold | $85,000-14.9%$74/sqft |
Source: Agent Provided Report a problem | ||
Public tax history
| Year | Property taxes | Tax assessment |
|---|---|---|
| 2018 | $4,160 | $97,500 |
| 2017 | $4,160 | $97,500 |
| 2016 | -- | $97,500 |
Find assessor info on the county website
Neighborhood: 14612
Nearby schools
GreatSchools rating
- 6/10Paddy Hill Elementary SchoolGrades: K-5Distance: 1.9 mi
- 5/10Arcadia Middle SchoolGrades: 6-8Distance: 1.7 mi
- 6/10Arcadia High SchoolGrades: 9-12Distance: 1.8 mi
Schools provided by the listing agent
- District: Greece
Source: NYSAMLSs. This data may not be complete. We recommend contacting the local school district to confirm school assignments for this home.
