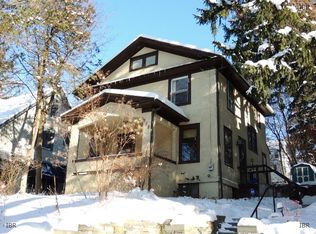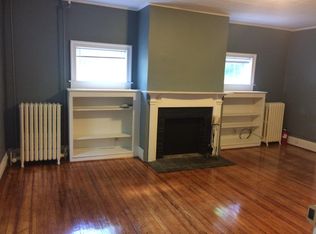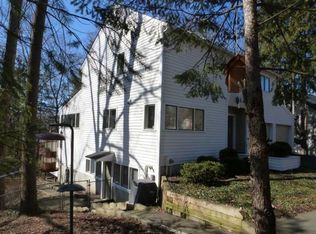Closed
$460,000
964 E State St, Ithaca, NY 14850
4beds
2,608sqft
Single Family Residence
Built in 1910
0.74 Acres Lot
$527,800 Zestimate®
$176/sqft
$3,376 Estimated rent
Home value
$527,800
$491,000 - $570,000
$3,376/mo
Zestimate® history
Loading...
Owner options
Explore your selling options
What's special
Classic early 1900's beautiful Belle Sherman home with modern comforts on a rare 3/4 acre city lot with spacious lawn and mature trees, small creek. Front entry leads to hardwood floors, and a charming living room with brick fireplace, built-ins, coffered ceiling, and French doors opening on a generous porch. Formal dining room. Customized kitchen offering quartz counters, Turkish tiles, quality cabinetry, and a breakfast nook with built-in benches. Unique multi-room primary includes bath, ample closets, and a private office. Three additional bedrooms. Walkup 3rd floor attic with finished room. Separate entrance to a stunning annexed studio retreat with antique wrought-iron chandelier and fixtures, stained glass windows, Brazilian Cherry floors, cathedral wood ceiling, barn wood walls, and huge windows on three sides looking on the garden and wooded area. Central air, garage, 3 full baths. Close to Cornell, Belle Sherman elementary school, downtown, and wildflower preserve. A real gem!
Zillow last checked: 8 hours ago
Listing updated: March 15, 2024 at 12:45pm
Listed by:
Steven Saggese 607-280-4350,
Warren Real Estate of Ithaca Inc. (Downtown)
Bought with:
Karen Hollands, 10401308223
Howard Hanna S Tier Inc
Source: NYSAMLSs,MLS#: R1495042 Originating MLS: Ithaca Board of Realtors
Originating MLS: Ithaca Board of Realtors
Facts & features
Interior
Bedrooms & bathrooms
- Bedrooms: 4
- Bathrooms: 3
- Full bathrooms: 3
- Main level bathrooms: 1
Bedroom 1
- Level: Second
- Dimensions: 15 x 12
Bedroom 1
- Level: Second
- Dimensions: 15.00 x 12.00
Bedroom 2
- Level: Second
- Dimensions: 15 x 10
Bedroom 2
- Level: Second
- Dimensions: 15.00 x 10.00
Bedroom 3
- Level: Second
- Dimensions: 12 x 11
Bedroom 3
- Level: Second
- Dimensions: 12.00 x 11.00
Bedroom 4
- Level: Second
- Dimensions: 12 x 11
Bedroom 4
- Level: Second
- Dimensions: 12.00 x 11.00
Dining room
- Level: First
- Dimensions: 17 x 12
Dining room
- Level: First
- Dimensions: 17.00 x 12.00
Kitchen
- Level: First
- Dimensions: 20 x 13
Kitchen
- Level: First
- Dimensions: 20.00 x 13.00
Living room
- Level: First
- Dimensions: 20 x 12
Living room
- Level: First
- Dimensions: 20.00 x 12.00
Other
- Level: First
- Dimensions: 18 x 16
Other
- Level: Second
- Dimensions: 11 x 10
Other
- Level: Third
- Dimensions: 15 x 10
Other
- Level: First
- Dimensions: 18.00 x 16.00
Other
- Level: Second
- Dimensions: 11.00 x 10.00
Other
- Level: Third
- Dimensions: 15.00 x 10.00
Heating
- Gas, Heat Pump, Forced Air, Hot Water, Radiant, Stove
Cooling
- Heat Pump, Attic Fan, Central Air
Appliances
- Included: Dryer, Dishwasher, Exhaust Fan, Disposal, Gas Oven, Gas Range, Gas Water Heater, Microwave, Refrigerator, Range Hood, Washer
- Laundry: Main Level
Features
- Breakfast Area, Cathedral Ceiling(s), Separate/Formal Dining Room, Entrance Foyer, Eat-in Kitchen, Separate/Formal Living Room, Great Room, Home Office, Quartz Counters, Skylights, Natural Woodwork, Bath in Primary Bedroom, Programmable Thermostat
- Flooring: Hardwood, Tile, Varies, Vinyl
- Windows: Leaded Glass, Skylight(s), Storm Window(s), Thermal Windows, Wood Frames
- Basement: Full,Sump Pump
- Number of fireplaces: 4
Interior area
- Total structure area: 2,608
- Total interior livable area: 2,608 sqft
Property
Parking
- Total spaces: 1
- Parking features: Attached, Electricity, Garage, Storage, Garage Door Opener, Shared Driveway
- Attached garage spaces: 1
Features
- Stories: 3
- Patio & porch: Open, Patio, Porch
- Exterior features: Blacktop Driveway, Patio, Private Yard, See Remarks
Lot
- Size: 0.74 Acres
- Dimensions: 60 x 465
- Features: Near Public Transit, Wooded
Details
- Additional structures: Shed(s), Storage
- Parcel number: 50070008700000010240000000
- Special conditions: Standard
Construction
Type & style
- Home type: SingleFamily
- Architectural style: Two Story
- Property subtype: Single Family Residence
Materials
- Frame, Stucco
- Foundation: Poured
- Roof: Asphalt,Shingle
Condition
- Resale
- Year built: 1910
Utilities & green energy
- Electric: Circuit Breakers
- Sewer: Connected
- Water: Connected, Public
- Utilities for property: Cable Available, High Speed Internet Available, Sewer Connected, Water Connected
Community & neighborhood
Location
- Region: Ithaca
Other
Other facts
- Listing terms: Cash,Conventional
Price history
| Date | Event | Price |
|---|---|---|
| 3/11/2024 | Sold | $460,000-8%$176/sqft |
Source: | ||
| 12/21/2023 | Pending sale | $499,900$192/sqft |
Source: | ||
| 9/1/2023 | Price change | $499,900-7.3%$192/sqft |
Source: | ||
| 6/15/2023 | Listed for sale | $539,000$207/sqft |
Source: | ||
Public tax history
| Year | Property taxes | Tax assessment |
|---|---|---|
| 2024 | -- | $460,000 +13.6% |
| 2023 | -- | $405,000 +8% |
| 2022 | -- | $375,000 +25% |
Find assessor info on the county website
Neighborhood: 14850
Nearby schools
GreatSchools rating
- 6/10Belle Sherman SchoolGrades: PK-5Distance: 0.3 mi
- 6/10Boynton Middle SchoolGrades: 6-8Distance: 1.9 mi
- 9/10Ithaca Senior High SchoolGrades: 9-12Distance: 1.6 mi
Schools provided by the listing agent
- Elementary: Belle Sherman
- Middle: Dewitt Middle
- High: Ithaca Senior High
- District: Ithaca
Source: NYSAMLSs. This data may not be complete. We recommend contacting the local school district to confirm school assignments for this home.


