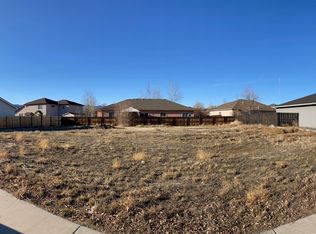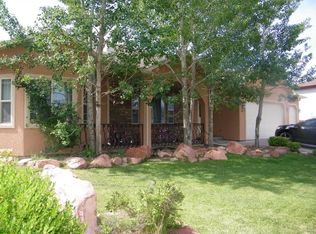Sold for $720,000
$720,000
964 E 17th St, Rifle, CO 81650
4beds
2,050sqft
Single Family Residence
Built in 2025
9,147.6 Square Feet Lot
$724,600 Zestimate®
$351/sqft
$3,490 Estimated rent
Home value
$724,600
$630,000 - $833,000
$3,490/mo
Zestimate® history
Loading...
Owner options
Explore your selling options
What's special
Stunning New Construction - 4 Bed, 2.5 Bath No-Step Home!
Located in a desirable neighborhood, this beautifully designed, single-level home offers a seamless blend of style and function. Enjoy low-maintenance LVP flooring throughout, and quartz countertops in both the kitchen and bathrooms. The open-concept layout connects living, dining, and kitchen spaces—perfect for entertaining. Cooks will love the large kitchen island and modern finishes throughout. Enjoy ample RV parking with a convenient clean-out, stamped and stained concrete, and no HOA to worry about. A must-see for anyone seeking comfort, convenience, and quality!
Zillow last checked: 8 hours ago
Listing updated: August 13, 2025 at 02:14pm
Listed by:
Yadira Manila (970)241-4000,
RE/MAX 4000 Inc
Bought with:
Carly Passchier, FA100068320
eXp Realty LLC
Source: AGSMLS,MLS#: 188554
Facts & features
Interior
Bedrooms & bathrooms
- Bedrooms: 4
- Bathrooms: 3
- Full bathrooms: 2
- 1/2 bathrooms: 1
Bedroom 1
- Description: Primary
- Level: Main
- Area: 186 Square Feet
- Dimensions: 15.5 x 12
Bedroom 2
- Level: Main
- Area: 120.75 Square Feet
- Dimensions: 11.5 x 10.5
Bedroom 3
- Level: Main
- Area: 132 Square Feet
- Dimensions: 11 x 12
Bedroom 4
- Level: Main
- Area: 120.75 Square Feet
- Dimensions: 11.5 x 10.5
Kitchen
- Level: Main
- Area: 201.25 Square Feet
- Dimensions: 17.5 x 11.5
Laundry
- Level: Main
- Area: 44 Square Feet
- Dimensions: 5.5 x 8
Living room
- Description: Dining/Living Combo
- Level: Main
- Area: 396 Square Feet
- Dimensions: 22 x 18
Heating
- Forced Air
Cooling
- Central Air
Appliances
- Laundry: Inside
Features
- Basement: Crawl Space
- Number of fireplaces: 1
Interior area
- Total structure area: 2,050
- Total interior livable area: 2,050 sqft
Property
Parking
- Total spaces: 3
- Parking features: Garage
- Garage spaces: 3
Lot
- Size: 9,147 sqft
Details
- Parcel number: 217709111020
- Zoning: Residential
Construction
Type & style
- Home type: SingleFamily
- Architectural style: Ranch
- Property subtype: Single Family Residence
Materials
- Stucco, Frame
- Roof: Composition
Condition
- New Construction
- New construction: Yes
- Year built: 2025
Utilities & green energy
- Water: Public
- Utilities for property: Natural Gas Available
Community & neighborhood
Location
- Region: Rifle
- Subdivision: North Pasture
Other
Other facts
- Listing terms: New Loan,Cash
Price history
| Date | Event | Price |
|---|---|---|
| 8/11/2025 | Sold | $720,000-3.4%$351/sqft |
Source: AGSMLS #188554 Report a problem | ||
| 7/15/2025 | Pending sale | $745,000$363/sqft |
Source: GJARA #20252626 Report a problem | ||
| 7/13/2025 | Contingent | $745,000$363/sqft |
Source: AGSMLS #188554 Report a problem | ||
| 6/28/2025 | Listed for sale | $745,000$363/sqft |
Source: GJARA #20252626 Report a problem | ||
| 6/16/2025 | Pending sale | $745,000$363/sqft |
Source: GJARA #20252626 Report a problem | ||
Public tax history
| Year | Property taxes | Tax assessment |
|---|---|---|
| 2024 | $1,788 | $26,780 |
| 2023 | $1,788 +18.7% | $26,780 +42.1% |
| 2022 | $1,507 +61.5% | $18,850 |
Find assessor info on the county website
Neighborhood: 81650
Nearby schools
GreatSchools rating
- 2/10Graham Mesa Elementary SchoolGrades: PK-5Distance: 0.6 mi
- 3/10Rifle Middle SchoolGrades: 6-8Distance: 1 mi
- 5/10Rifle High SchoolGrades: 9-12Distance: 1 mi
Get pre-qualified for a loan
At Zillow Home Loans, we can pre-qualify you in as little as 5 minutes with no impact to your credit score.An equal housing lender. NMLS #10287.

