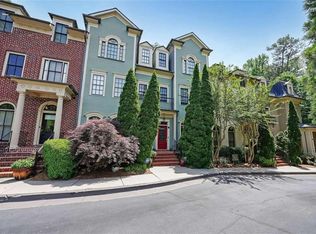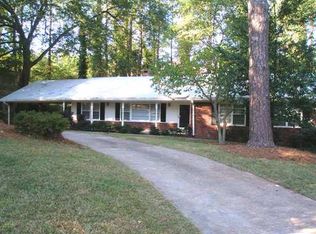Interior Highlights: - Original wood flooring with abundant natural light - Fully finished, daylight basement - Fireplace in the main living space - Central heating and air Outdoor Features: - .75-acre lot with plenty of room to play or unwind - Carport parking Location Perks: - Nestled in the highly coveted Lenox area of Atlanta - Minutes from upscale shopping, dining, parks, and top-rated schools - Easy access to major highways and public transportation - Serene setting with the feel of a retreat, just moments from city life Renters pay for water, electric and gas. No smoking allowed. No pets currently allowed unless individually approved by owner.
This property is off market, which means it's not currently listed for sale or rent on Zillow. This may be different from what's available on other websites or public sources.

