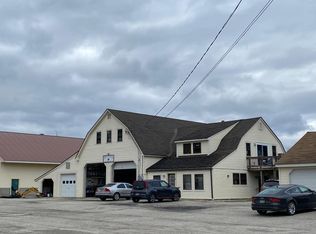Colonial on over 19 private acres just 5 minutes from Main St. Open concept first floor with a gorgeous kitchen, large dining/living room and a 3 season room plus a master suite with a fireplace and private sunroom. Upstairs you'll find 4 more bedrooms plus a full bath and a third floor with two more large rooms perfect for a home office or game room. Over the 3 car garage is an amazing one bedroom in-law apartment with a private deck which was recently licensed by Airbnb. Nicely landscaped yard with over a half mile of trails on your own property. So private, yet so convenient. Located between exits 11 & 12 of I-89. Close to restaurants, shopping, New London Hospital and only 20 mins from Mt Sunapee! Delayed showings until Open House on Sunday May 26 from 11-2.
This property is off market, which means it's not currently listed for sale or rent on Zillow. This may be different from what's available on other websites or public sources.
