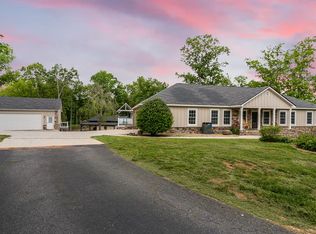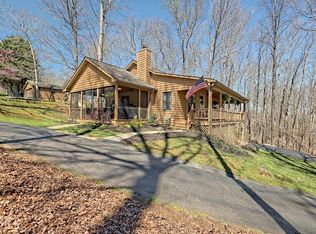Beautiful mountain cabin in Young Harris.2,767 sq.ft. Very well maintained 3 bed 2 1/2 bath. Spacious living room and kitchen. Stainless/black appliances. Real wood burning rock fireplace. Master on main. Master bath has tile floors,tile glass shower. Double vanity. Jetted tub. Laundry on main. Upstairs has 2 large bedrooms, one w/ walk-in closet, the other has a large closet. Upstairs bath has tile floors with lots of room, single vanity. Basement is unfinished, stubbed for bath and ready to make it what you wish. Also included in sale, total 3.36 acres! 2 entrances to home. Endless possibilities! Close to the city of Hiawassee, Blairsville, Hayesville,to all the shopping and restaurants and local attractions.
This property is off market, which means it's not currently listed for sale or rent on Zillow. This may be different from what's available on other websites or public sources.


