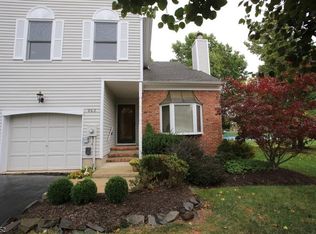Pristine and spacious end-unit townhome in the desirable Spring Hollow development of Branchburg.Enter into sun-filled formal living room with 18 foot cathedral ceiling, bay window and fireplace. Gleaming cherry hardwood floors extend from the entrance, through the living room, and dining room with a 2nd bay window, to the spacious and sunny family room, which opens to a double-wide deck that extends across the entire unit and backs to a half-acre open lot.The kitchen has a cathedral ceiling and skylight and laminate flooring to match the family room.An oak staircase leads up to an expansive loft with a vaulted ceiling that overlooks the living room, and can be used as an office, den, or media room.The huge master suite has a cedar-lined closet and an ensuite spa bath with a skylight, jetted tub, double sink, and separate shower stall. The 2nd bedroom is not adjacent to the master, and overlooks the open tree-lined lot. It is large enough for a queen/king bed, desk, and sofa, and is next to a 2nd full bath with shower/tub and double sink; making it a peaceful, private, and spacious 2nd living area for family or guests.The entire second floor has laminate flooring throughout and a convenient laundry area with shelving and a utility sink.An 1100 sq/ft basement can be used for abundant storage, a workshop, or a separate guest area, and has a sump pump and central vacuum system. Added shelving in the staircase to the basement, and in the garage, makes an additional pantry/storage area, and includes an extra full-size refrigerator.Within the last two years, the air conditioner, hot water heater, 5-burner stove, refrigerator, and microwave have been replaced. The entire building was repainted in the fall, and most of the exterior window frames, flashing, and gutters were replaced. The huge deck, which serves as an additional spacious living area, was also power-washed and re-stained, and the driveway repaved.The grounds and cul-de-sac are impeccably manicured and have several mature trees offering calming views and privacy. This comfortable home is located in a peaceful community with no street traffic, but yet, is 3 minutes from Rt. 202, 15 minutes from Rt. 22, and only 10 minutes from one of the few NJ Transit stations that still offers free parking. Numerous major retail and grocery stores are within 15 minutes, and Branchburg is less than 60 miles to New York City, Philadelphia, and the Jersey Shore beaches.This hidden treasure is a must-see for those seeking a central location and urban conveniences, but yet in a spacious and idyllic setting.
This property is off market, which means it's not currently listed for sale or rent on Zillow. This may be different from what's available on other websites or public sources.
