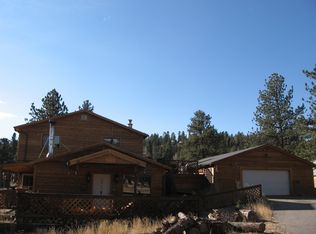TIME TO ESCAPE? THIS MOUNTAIN CHARMER HAS IT ALL!! Escape to the idyllic surroundings of nature and the splendor of the Rocky Mountains. Beautiful and spacious both inside and out, this property consists of a well thought out and usable 3,466 square foot floorplan. With 4 bedrooms, 4 baths, ample living/entertaining space, abundant views, and room for all the toys this home is hard to beat. The home of your dreams incorporates features such as, a large kitchen built for function and flexibility, an expansive deck which provides seamless integration between indoor and outdoor living, a comfy, casual sitting area is a perfect spot for relaxing and enjoying a crackling fire on winter nights, large dinner parties will be a breeze in the spacious dining room, the main floor master suite is a calm and serene place to be after a busy day. But wait there's more, newer furnace, tankless hot water heater, radon mitigation system, gated entry, security system, and many other comforts including central air. In addition, this home also features an extremely rare highly desirable large 2 story 8 car detached garage/workshop and an oversized attached 2 car garage. The detached garage is 2400 sq feet of space with endless possibilities, complete with a wood stove, 220v electric service, storage, and more, you have to see it to believe it! Don't procrastinate on this one or you'll miss out!
This property is off market, which means it's not currently listed for sale or rent on Zillow. This may be different from what's available on other websites or public sources.
