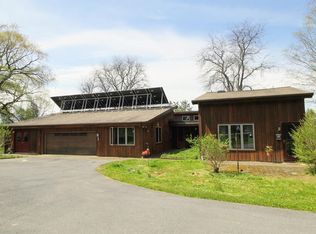Closed
$617,000
964 Cayuga Heights Rd, Ithaca, NY 14850
4beds
3,050sqft
Single Family Residence
Built in 1971
1.8 Acres Lot
$671,100 Zestimate®
$202/sqft
$4,297 Estimated rent
Home value
$671,100
$631,000 - $718,000
$4,297/mo
Zestimate® history
Loading...
Owner options
Explore your selling options
What's special
Great new price for this private Colonial tucked off Cayuga Heights Road on Hampton Hills Lane in the Village of Lansing NY! Lovingly maintained with bright spacious living spaces, there's so much to fall in love with here. A formal entry welcomes guests w/ both formal living & dining room. Oversized kitchen w/breakfast dining nook, large pantry, Corian counters, re-faced Woodmode solid wood cabinets, hardwood floors. An inviting family room w/wood-burning fireplace & access to mudroom/2-car garage plus sweet 3-season screened porch.Also on the main floor is a large home office & full bath.Upstairs there's a delightful sitting room centering the 4 beds. Primary suite w/balcony & views, plus walk-in closet, dressing room and 2nd full bath with jet tub. 3 more spacious bedrooms, 3rd full bath up. Full unfinished walk-out basement with mini-garage door, leading to gorgeous deer-proof fenced yard with pool, pool house & large garden. Close to NE Ithaca, Cornell, downtown!
Zillow last checked: 8 hours ago
Listing updated: December 06, 2023 at 04:29am
Listed by:
Christine CJ DelVecchio 607-330-5212,
Warren Real Estate of Ithaca Inc.
Bought with:
Hickory O'Brien Lee, 10401311634
Warren Real Estate of Ithaca Inc.
Source: NYSAMLSs,MLS#: IB408490 Originating MLS: Ithaca Board of Realtors
Originating MLS: Ithaca Board of Realtors
Facts & features
Interior
Bedrooms & bathrooms
- Bedrooms: 4
- Bathrooms: 3
- Full bathrooms: 3
Bedroom 2
- Dimensions: 14 x 14
Bedroom 2
- Dimensions: 10 x 11
Bedroom 2
- Dimensions: 15 x 19
Bedroom 2
- Dimensions: 13 x 21
Bedroom 2
- Dimensions: 13 x 2
Bedroom 2
- Dimensions: 12 x 17
Bedroom 2
- Dimensions: 13 x 18
Workshop
- Dimensions: 12 x 18
Workshop
- Dimensions: 12 x 13
Heating
- Gas, Baseboard, Hot Water
Cooling
- Attic Fan, Window Unit(s)
Appliances
- Included: Built-In Range, Built-In Oven, Dryer, Dishwasher, Exhaust Fan, Freezer, Disposal, Microwave, Refrigerator, Range Hood, Washer
Features
- Entrance Foyer, Eat-in Kitchen, Home Office, Jetted Tub, Main Level Primary, Workshop
- Flooring: Carpet, Hardwood, Varies
- Basement: Full,Walk-Out Access
- Number of fireplaces: 1
Interior area
- Total structure area: 3,050
- Total interior livable area: 3,050 sqft
Property
Parking
- Total spaces: 2
- Parking features: Attached, Garage
- Attached garage spaces: 2
Features
- Patio & porch: Balcony, Deck
- Exterior features: Balcony, Deck, Fence, Pool
- Pool features: In Ground
- Fencing: Partial
Lot
- Size: 1.80 Acres
- Dimensions: 318 x
Details
- Additional structures: Shed(s), Storage
- Parcel number: 43.1126.12
Construction
Type & style
- Home type: SingleFamily
- Architectural style: Colonial
- Property subtype: Single Family Residence
Materials
- Frame, Vinyl Siding
- Foundation: Block
- Roof: Asphalt
Condition
- Year built: 1971
Utilities & green energy
- Sewer: Septic Tank
- Water: Connected, Public
- Utilities for property: High Speed Internet Available, Water Connected
Green energy
- Energy efficient items: Windows
Community & neighborhood
Location
- Region: Ithaca
- Subdivision: Village Of Lansing
Other
Other facts
- Listing terms: Cash,Conventional,FHA,VA Loan
Price history
| Date | Event | Price |
|---|---|---|
| 7/19/2023 | Sold | $617,000+2.8%$202/sqft |
Source: | ||
| 6/28/2023 | Pending sale | $599,999$197/sqft |
Source: | ||
| 5/23/2023 | Contingent | $599,999$197/sqft |
Source: | ||
| 5/17/2023 | Price change | $599,999-7.7%$197/sqft |
Source: | ||
| 4/14/2023 | Listed for sale | $650,000$213/sqft |
Source: | ||
Public tax history
| Year | Property taxes | Tax assessment |
|---|---|---|
| 2024 | -- | $615,000 +46.4% |
| 2023 | -- | $420,000 +5% |
| 2022 | -- | $400,000 +6.7% |
Find assessor info on the county website
Neighborhood: 14850
Nearby schools
GreatSchools rating
- 6/10Cayuga Heights ElementaryGrades: K-5Distance: 1.8 mi
- 6/10Boynton Middle SchoolGrades: 6-8Distance: 2 mi
- 9/10Ithaca Senior High SchoolGrades: 9-12Distance: 2.3 mi
Schools provided by the listing agent
- Elementary: Cayuga Heights Elementary
- Middle: Dewitt Middle
- District: Ithaca
Source: NYSAMLSs. This data may not be complete. We recommend contacting the local school district to confirm school assignments for this home.
