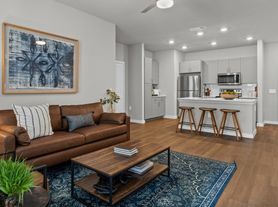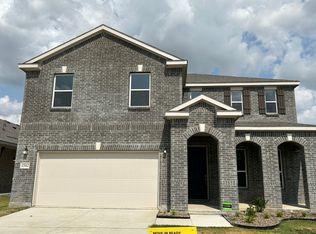Welcome to this stunning two-story home located in the desirable Winn Ridge community. This beautifully maintained 3-bedroom, 2.5-bath residence offers a spacious and functional layout with stylish upgrades throughout. The first-floor features durable vinyl plank flooring and a versatile flex space that can serve as a home office or formal living area. The open-concept kitchen is a chef's dream, SS Appliance, large island with breakfast bar, and a refrigerator that stays with the home. The kitchen flows seamlessly into the bright and airy family room, filled with natural light from an abundance of windows. Upstairs, you'll find a generous loft area and three well-appointed bedrooms. The spacious primary suite includes an ensuite bathroom with dual sinks, granite countertops, a tiled garden tub, linen closet, and a large walk-in closet. Enjoy the outdoors in the large, fenced backyard perfect for family gatherings and barbecues. Owner pays HOA dues. Refrigerator, washer, and dryer are included with the home. Don't miss your chance to live in comfort and style in one of the area's most sought-after communities!
Tenant will be responsible for all utilities, and Yard care, landlord will pay HOA.
House for rent
$2,350/mo
964 Burnett Dr, Aubrey, TX 76227
3beds
2,456sqft
Price may not include required fees and charges.
Single family residence
Available now
No pets
Central air
In unit laundry
Attached garage parking
-- Heating
What's special
Stylish upgradesGenerous loft areaAbundance of windowsWell-appointed bedroomsGranite countertopsDurable vinyl plank flooringLarge walk-in closet
- 61 days |
- -- |
- -- |
Travel times
Zillow can help you save for your dream home
With a 6% savings match, a first-time homebuyer savings account is designed to help you reach your down payment goals faster.
Offer exclusive to Foyer+; Terms apply. Details on landing page.
Facts & features
Interior
Bedrooms & bathrooms
- Bedrooms: 3
- Bathrooms: 3
- Full bathrooms: 3
Cooling
- Central Air
Appliances
- Included: Dishwasher, Dryer, Microwave, Oven, Refrigerator, Washer
- Laundry: In Unit
Features
- Walk In Closet
- Flooring: Carpet, Tile
Interior area
- Total interior livable area: 2,456 sqft
Property
Parking
- Parking features: Attached
- Has attached garage: Yes
- Details: Contact manager
Features
- Exterior features: No Utilities included in rent, Walk In Closet
Details
- Parcel number: R1012403
Construction
Type & style
- Home type: SingleFamily
- Property subtype: Single Family Residence
Community & HOA
Location
- Region: Aubrey
Financial & listing details
- Lease term: 1 Year
Price history
| Date | Event | Price |
|---|---|---|
| 9/10/2025 | Price change | $2,350-4.1%$1/sqft |
Source: Zillow Rentals | ||
| 8/25/2025 | Listed for rent | $2,450$1/sqft |
Source: Zillow Rentals | ||
| 8/20/2025 | Listing removed | $2,450$1/sqft |
Source: Zillow Rentals | ||
| 7/29/2025 | Price change | $2,450-7.5%$1/sqft |
Source: Zillow Rentals | ||
| 7/15/2025 | Listed for rent | $2,650$1/sqft |
Source: Zillow Rentals | ||

