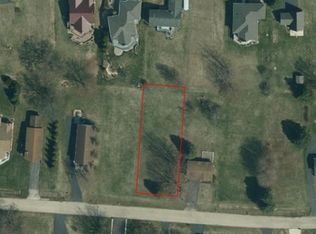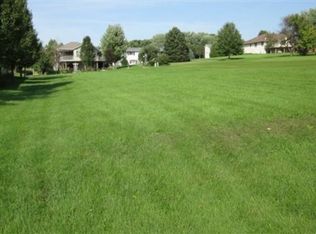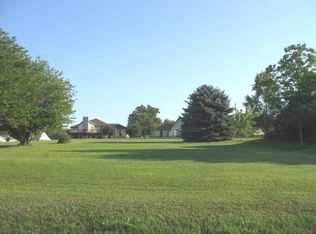Sold for $193,500 on 08/17/23
$193,500
964 Breckenboro Rd, Davis, IL 61019
3beds
1,820sqft
Single Family Residence
Built in 1974
0.34 Acres Lot
$231,900 Zestimate®
$106/sqft
$1,794 Estimated rent
Home value
$231,900
$218,000 - $248,000
$1,794/mo
Zestimate® history
Loading...
Owner options
Explore your selling options
What's special
LAKE SUMMERSET vacation home or permanent residence! Well-maintained with recent remodel in 2016 for much of the home. The new owners will enjoy the open floor plan, extra deep garage, finished lower level space and nice sized bedrooms. The recent 2016 remodel includes; gas forced air furnace and central air, updated bathrooms, upgraded electric, complete LL remodel, new washer and dryer and appliances. Windows updated in 2012. Adjacent lot also available for sale. Come enjoy all of the amenities that Lake Summerset has to offer> 24 hour security, 285 acre fully stocked lake, 2 marinas, 2 beaches, swimming pool with splash pad, and multiple parks and activities. Only 30 minutes from Rockford and 90 minutes from O'Hare!
Zillow last checked: 8 hours ago
Listing updated: August 24, 2023 at 08:31am
Listed by:
Christine Wilke 815-262-0760,
Best Realty
Bought with:
Don Morgan, 471013558
Morgan Realty, Inc.
Source: NorthWest Illinois Alliance of REALTORS®,MLS#: 202303955
Facts & features
Interior
Bedrooms & bathrooms
- Bedrooms: 3
- Bathrooms: 2
- Full bathrooms: 2
- Main level bathrooms: 1
- Main level bedrooms: 3
Primary bedroom
- Level: Main
- Area: 158.51
- Dimensions: 13.1 x 12.1
Bedroom 2
- Level: Main
- Area: 133.32
- Dimensions: 13.2 x 10.1
Bedroom 3
- Level: Main
- Area: 130
- Dimensions: 13 x 10
Family room
- Level: Basement
- Area: 440
- Dimensions: 22 x 20
Kitchen
- Area: 273
- Dimensions: 21 x 13
Living room
- Level: Main
- Area: 309.12
- Dimensions: 16.8 x 18.4
Heating
- Forced Air, Natural Gas
Cooling
- Central Air
Appliances
- Included: Dryer, Microwave, Refrigerator, Stove/Cooktop, Washer, Water Softener, Gas Water Heater
- Laundry: In Basement
Features
- L.L. Finished Space
- Windows: Window Treatments
- Basement: Basement Entrance,Full,Finished,Full Exposure
- Has fireplace: No
Interior area
- Total structure area: 1,820
- Total interior livable area: 1,820 sqft
- Finished area above ground: 1,232
- Finished area below ground: 588
Property
Parking
- Total spaces: 2
- Parking features: Garage Door Opener, Underground
- Garage spaces: 2
Features
- Patio & porch: Deck, Patio
- Has view: Yes
- View description: Lake
- Has water view: Yes
- Water view: Lake
Lot
- Size: 0.34 Acres
- Dimensions: 75.37 x 200 x 75.37 x 200
- Features: County Taxes, Full Exposure
Details
- Parcel number: 151001251017
Construction
Type & style
- Home type: SingleFamily
- Architectural style: Ranch
- Property subtype: Single Family Residence
Materials
- Vinyl
- Roof: Shingle
Condition
- Year built: 1974
Utilities & green energy
- Electric: Circuit Breakers
- Sewer: City/Community
- Water: City/Community
Community & neighborhood
Community
- Community features: Gated
Location
- Region: Davis
- Subdivision: IL
HOA & financial
HOA
- Has HOA: Yes
- HOA fee: $932 annually
- Services included: Pool Access, Water Access, Clubhouse
Other
Other facts
- Ownership: Fee Simple
Price history
| Date | Event | Price |
|---|---|---|
| 8/17/2023 | Sold | $193,500+2.4%$106/sqft |
Source: | ||
| 7/21/2023 | Pending sale | $189,000$104/sqft |
Source: | ||
| 7/14/2023 | Listed for sale | $189,000$104/sqft |
Source: | ||
Public tax history
| Year | Property taxes | Tax assessment |
|---|---|---|
| 2024 | $5,281 +6.1% | $70,878 +19.1% |
| 2023 | $4,977 +60% | $59,500 +68% |
| 2022 | $3,111 +8.1% | $35,417 +9.4% |
Find assessor info on the county website
Neighborhood: 61019
Nearby schools
GreatSchools rating
- 3/10Dakota Elementary SchoolGrades: PK-6Distance: 7.9 mi
- 5/10Dakota Jr Sr High SchoolGrades: 7-12Distance: 7.9 mi
Schools provided by the listing agent
- Elementary: Dakota 201
- Middle: Dakota 201
- High: Dakota 201
- District: Dakota 201
Source: NorthWest Illinois Alliance of REALTORS®. This data may not be complete. We recommend contacting the local school district to confirm school assignments for this home.

Get pre-qualified for a loan
At Zillow Home Loans, we can pre-qualify you in as little as 5 minutes with no impact to your credit score.An equal housing lender. NMLS #10287.


