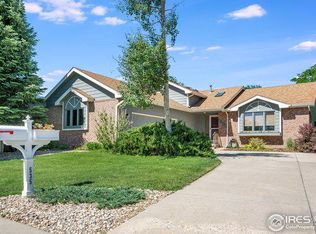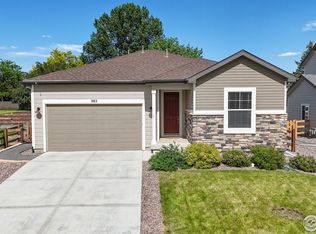Sold for $710,000
$710,000
964 Blue Bell Road, Berthoud, CO 80513
4beds
3,643sqft
Single Family Residence
Built in 2020
0.26 Acres Lot
$722,600 Zestimate®
$195/sqft
$3,777 Estimated rent
Home value
$722,600
$686,000 - $759,000
$3,777/mo
Zestimate® history
Loading...
Owner options
Explore your selling options
What's special
Gorgeous turnkey home with so many beautiful touches and stunning views of Long’s Peak!!! Situated on a quiet cul-de-sac, this lovely two-story home faces west and is better than brand new! The spacious kitchen has a large quartz island, stainless appliances including a 6-burner gas range and French door refrigerator, and plenty of counter and cabinet space. There is a pantry and an office nook, as well as a nice spot to set up your own coffee bar. The sunny dining area has vaulted ceilings with beautiful custom wood design. Step out onto the large, covered patio and enjoy the attractive backyard which includes a firepit and plenty of room to play or garden. The living room has a fireplace with a marble surround. There is a half bath conveniently located near the living room as well as a mudroom just inside the 3-car garage. Up the stairs to the second floor, you are greeted by a large, sunny loft. Check out those western views!!!! The primary bedroom has an ensuite full bath and a stunning professionally upgraded walk-in closet! The laundry room has a utility sink, built-ins galore, drying racks and a storage closet!! The 2nd bedroom has a walk-in closet and there’s a third bedroom. The basement is beautifully finished and has a full bathroom, bedroom, living area, built-in electric fireplace and tons of storage. Radon mitigation system installed. This gem won’t last long!!
Zillow last checked: 8 hours ago
Listing updated: October 01, 2024 at 10:58am
Listed by:
Susan McBride 303-519-7809 susan@susanmcbridehomes.com,
Resident Realty North Metro LLC
Bought with:
Dominic Massa, 100005403
Seven6 Real Estate
Source: REcolorado,MLS#: 1948449
Facts & features
Interior
Bedrooms & bathrooms
- Bedrooms: 4
- Bathrooms: 4
- Full bathrooms: 3
- 1/2 bathrooms: 1
- Main level bathrooms: 1
Primary bedroom
- Description: Large Walk-In Closet Professionally Upgraded
- Level: Upper
Bedroom
- Description: Walk-In Closet
- Level: Upper
Bedroom
- Level: Upper
Bedroom
- Description: Conforming - Currently Being Used As An Office/Workout Room
- Level: Basement
Primary bathroom
- Description: Ensuite
- Level: Upper
Bathroom
- Level: Upper
Bathroom
- Level: Basement
Bathroom
- Description: With Board And Batten Feature Wall
- Level: Main
Dining room
- Description: Custom Wood Feature On Vaulted Ceilings, Access To Patio
- Level: Main
Kitchen
- Description: Big Pantry, Office Nook, Stainless Appliances Incl 6 Burner Range And French Door Fridge, Large Quartz Island, Coffee Bar
- Level: Main
Laundry
- Description: Utility Sink, Built-Ins, Drying Racks, Storage Closet
- Level: Upper
Living room
- Level: Basement
Living room
- Description: Feature Cabinet With Floating Shelves, Fireplace With Marble Surround
- Level: Main
Loft
- Description: Large, Light And Bright, Magnificent Views Of Longs Peak!
- Level: Upper
Mud room
- Level: Main
Heating
- Forced Air
Cooling
- Central Air
Appliances
- Included: Dishwasher, Dryer, Microwave, Range, Refrigerator, Washer
Features
- Ceiling Fan(s), Kitchen Island, Pantry, Quartz Counters, Smoke Free, Vaulted Ceiling(s), Walk-In Closet(s)
- Flooring: Carpet, Laminate, Tile
- Windows: Double Pane Windows
- Basement: Finished
- Number of fireplaces: 2
- Fireplace features: Basement, Electric, Gas, Living Room
Interior area
- Total structure area: 3,643
- Total interior livable area: 3,643 sqft
- Finished area above ground: 2,481
- Finished area below ground: 1,080
Property
Parking
- Total spaces: 3
- Parking features: Garage - Attached
- Attached garage spaces: 3
Features
- Levels: Two
- Stories: 2
- Patio & porch: Covered, Patio
- Exterior features: Fire Pit
Lot
- Size: 0.26 Acres
- Features: Cul-De-Sac, Sprinklers In Front, Sprinklers In Rear
Details
- Parcel number: R1659684
- Special conditions: Standard
Construction
Type & style
- Home type: SingleFamily
- Architectural style: Traditional
- Property subtype: Single Family Residence
Materials
- Concrete, Frame, Wood Siding
- Roof: Composition
Condition
- Updated/Remodeled
- Year built: 2020
Utilities & green energy
- Sewer: Public Sewer
- Water: Public
- Utilities for property: Cable Available, Electricity Connected, Internet Access (Wired), Natural Gas Connected
Community & neighborhood
Security
- Security features: Video Doorbell
Location
- Region: Berthoud
- Subdivision: Rose Farm Acres
HOA & financial
HOA
- Has HOA: Yes
- HOA fee: $97 monthly
- Services included: Recycling, Trash
- Association name: Rose Farms HOA
- Association phone: 303-232-9200
Other
Other facts
- Listing terms: Cash,Conventional,FHA,VA Loan
- Ownership: Individual
- Road surface type: Paved
Price history
| Date | Event | Price |
|---|---|---|
| 4/9/2024 | Sold | $710,000+1.6%$195/sqft |
Source: | ||
| 3/24/2024 | Pending sale | $699,000$192/sqft |
Source: | ||
| 3/7/2024 | Listed for sale | $699,000+42.6%$192/sqft |
Source: | ||
| 12/30/2020 | Sold | $490,300$135/sqft |
Source: Public Record Report a problem | ||
Public tax history
| Year | Property taxes | Tax assessment |
|---|---|---|
| 2024 | $7,303 +16.7% | $48,012 -1% |
| 2023 | $6,258 +6.1% | $48,477 +30.1% |
| 2022 | $5,900 +82.7% | $37,259 +6% |
Find assessor info on the county website
Neighborhood: 80513
Nearby schools
GreatSchools rating
- 6/10Ivy Stockwell Elementary SchoolGrades: K-5Distance: 0.6 mi
- 5/10Turner Middle SchoolGrades: 6-8Distance: 0.9 mi
- 7/10Berthoud High SchoolGrades: 9-12Distance: 0.3 mi
Schools provided by the listing agent
- Elementary: Ivy Stockwell
- Middle: Turner
- High: Berthoud
- District: Thompson R2-J
Source: REcolorado. This data may not be complete. We recommend contacting the local school district to confirm school assignments for this home.
Get a cash offer in 3 minutes
Find out how much your home could sell for in as little as 3 minutes with a no-obligation cash offer.
Estimated market value$722,600
Get a cash offer in 3 minutes
Find out how much your home could sell for in as little as 3 minutes with a no-obligation cash offer.
Estimated market value
$722,600

